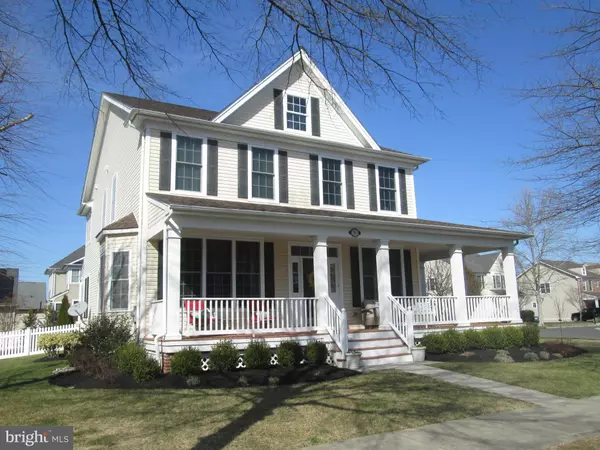For more information regarding the value of a property, please contact us for a free consultation.
Key Details
Sold Price $735,000
Property Type Single Family Home
Sub Type Detached
Listing Status Sold
Purchase Type For Sale
Square Footage 2,814 sqft
Price per Sqft $261
Subdivision Chesterfield Green
MLS Listing ID NJBL2042678
Sold Date 07/27/23
Style Colonial
Bedrooms 4
Full Baths 2
Half Baths 2
HOA Y/N N
Abv Grd Liv Area 2,814
Originating Board BRIGHT
Year Built 2008
Annual Tax Amount $15,019
Tax Year 2022
Lot Size 0.260 Acres
Acres 0.26
Lot Dimensions 0.00 x 0.00
Property Description
Welcome home to this stunning, move-in ready 4 bedroom, 2 full, 2 half bath in desirable Chesterfield Green. Inviting wrap around porch greets you before you enter the foyer area. Beautifully appointed throughout, this home shows pride of ownership in every detail. Hardwood flooring throughout the first floor. As you enter the spacious, open floor plan you'll be greeted by the living room and dining room. The expanded gourmet kitchen has 42" cabinets, stainless steel appliances, granite countertops, custom ceramic and glass tile backsplash, counter space for stools and a large dining area. The spacious family room off the kitchen is perfect for relaxing and family gatherings. The powder room completes the first floor. The second level features an expanded master bedroom with crown molding, huge walk-in closet and completely renovated and updated master bathroom with double vanity, large shower and free-standing tub. There are 3 other generously sized bedrooms and hall bath with double sinks and new tile tub/shower. The laundry area is conveniently located on the second floor. The newly finished basement lends an additional 750 square feet of space and features laminate floors, half bath and large storage areas. 2 zone heating and cooling. The backyard has a covered Trex deck off of the family room connecting to the garage and a paver patio with freestanding spa perfect for enjoying the outdoors. There is a 2 car semi-detached garage with new garage doors and openers and a full yard irrigation system. This home has it all!
Location
State NJ
County Burlington
Area Chesterfield Twp (20307)
Zoning PVD2
Rooms
Basement Fully Finished
Interior
Hot Water Natural Gas
Heating Forced Air
Cooling Central A/C
Fireplace N
Heat Source Natural Gas
Exterior
Parking Features Garage - Side Entry, Garage Door Opener
Garage Spaces 4.0
Water Access N
Accessibility None
Total Parking Spaces 4
Garage Y
Building
Story 2
Foundation Concrete Perimeter
Sewer Public Sewer
Water Public
Architectural Style Colonial
Level or Stories 2
Additional Building Above Grade, Below Grade
New Construction N
Schools
Elementary Schools Chesterfield E.S.
Middle Schools Northern Burl. Co. Reg. Jr. M.S.
High Schools Northern Burl. Co. Reg. Sr. H.S.
School District Chesterfield Township Public Schools
Others
Senior Community No
Tax ID 07-00202 07-00018
Ownership Fee Simple
SqFt Source Assessor
Special Listing Condition Standard
Read Less Info
Want to know what your home might be worth? Contact us for a FREE valuation!

Our team is ready to help you sell your home for the highest possible price ASAP

Bought with Darlene Mayernik • Keller Williams Premier




