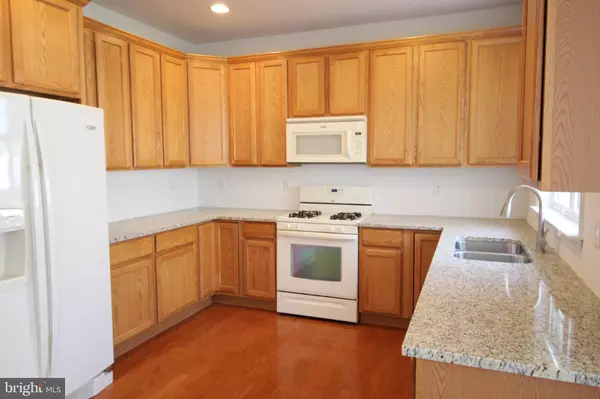For more information regarding the value of a property, please contact us for a free consultation.
Key Details
Sold Price $341,000
Property Type Townhouse
Sub Type Interior Row/Townhouse
Listing Status Sold
Purchase Type For Sale
Square Footage 2,200 sqft
Price per Sqft $155
Subdivision Willow Grove Mill
MLS Listing ID DENC2043524
Sold Date 07/28/23
Style Traditional,Carriage House
Bedrooms 3
Full Baths 2
Half Baths 1
HOA Y/N N
Abv Grd Liv Area 2,200
Originating Board BRIGHT
Year Built 2006
Annual Tax Amount $2,828
Tax Year 2022
Lot Size 2,614 Sqft
Acres 0.06
Lot Dimensions 0.00 x 0.00
Property Description
Great townhouse in popular Willow Grove Mill! Step inside and you will find an open floor concept featuring a bright foyer, large great room and eat in kitchen with granite counters. Hardwood floors throughout first level. Sliders lead outside of the breakfast nook to a nice yard with a view of one of the community ponds. The laundry room is conveniently located upstairs with the 3 bedrooms. New carpet on second floor and the large primary bedroom features a walk in closet, a full bathroom with dual sinks, a sitting area and a balcony perfect for your morning coffee! The other two bedrooms are bright and both have pond views. This is a great home to call your own in the Appoquinimink School District!
Location
State DE
County New Castle
Area South Of The Canal (30907)
Zoning 23R-3
Direction South
Rooms
Main Level Bedrooms 3
Interior
Interior Features Floor Plan - Open, Kitchen - Eat-In, Primary Bath(s), Upgraded Countertops, Walk-in Closet(s)
Hot Water Natural Gas
Heating Forced Air
Cooling Central A/C
Flooring Hardwood, Carpet
Heat Source Natural Gas
Exterior
Waterfront N
Water Access N
Roof Type Architectural Shingle
Accessibility None
Parking Type Driveway
Garage N
Building
Story 2
Foundation Slab
Sewer Public Sewer
Water Public
Architectural Style Traditional, Carriage House
Level or Stories 2
Additional Building Above Grade, Below Grade
Structure Type 9'+ Ceilings,Dry Wall
New Construction N
Schools
School District Appoquinimink
Others
Senior Community No
Tax ID 23-034.00-292
Ownership Fee Simple
SqFt Source Assessor
Acceptable Financing Cash, Conventional
Listing Terms Cash, Conventional
Financing Cash,Conventional
Special Listing Condition Standard
Read Less Info
Want to know what your home might be worth? Contact us for a FREE valuation!

Our team is ready to help you sell your home for the highest possible price ASAP

Bought with sathaiah patha • Tesla Realty Group, LLC
GET MORE INFORMATION





