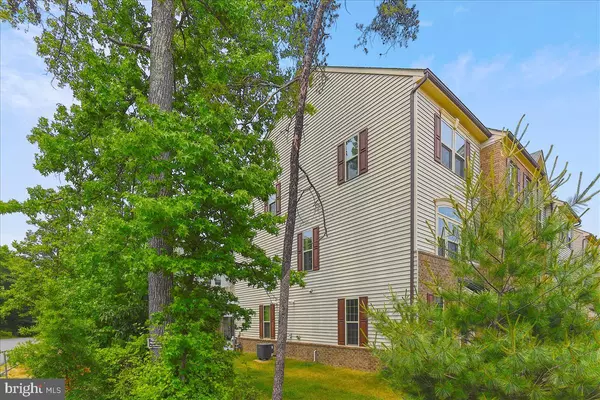For more information regarding the value of a property, please contact us for a free consultation.
Key Details
Sold Price $439,000
Property Type Townhouse
Sub Type End of Row/Townhouse
Listing Status Sold
Purchase Type For Sale
Square Footage 1,600 sqft
Price per Sqft $274
Subdivision Parkside
MLS Listing ID MDAA2062732
Sold Date 07/31/23
Style Colonial
Bedrooms 2
Full Baths 2
Half Baths 1
HOA Fees $95/mo
HOA Y/N Y
Abv Grd Liv Area 1,600
Originating Board BRIGHT
Year Built 2018
Annual Tax Amount $3,997
Tax Year 2022
Lot Size 1,575 Sqft
Acres 0.04
Property Description
Welcome to this gorgeous end-unit garaged townhome in the highly sought after Parkside Development. This recently built 2018 light-filled home has many upgrades. Enter into this mint-condition home by the front door or from the attached, oversized garage. Having the extra space is great for storage.
The entry level features a recreation room/office and a half-bath besides the garage. There is a parking pad outside of the garage door with space for another car or two. The upgraded hardwood steps will lead you into the main level featuring a including a gourmet kitchen with stainless steel appliances, built-in SS microwave, SS gas stove, SS dishwasher, upgraded kitchen cabinetry, granite countertops including on the large island. The "Open Design" main level features tall windows letting the sunshine in, a spacious living room/dining room combo perfect for when company visits. Also in that main floor with doors leading out to the upgraded, larger 10 X 14 deck. Great for a grill fest with friends or for enjoying morning or evening coffee! The kitchen and dining room flooring is wood. The living room has a lovely neutral off-white carpeting.
Going up an additional series of hardwood steps leads you to the top floor where 2 bedrooms and 2 full baths await you. The primary bedroom is spacious and has a beautiful bathroom featuring 2 shower heads! There is a tankless water heater to help ensure that you dont run out of hot water when you want it.
The second bedroom faces the front of the house and being an end unit there are additional side windows to bring in the light!
This end-unit home has a side yard with trees to provide privacy and quiet. But there is more! Parkside has an amazing community pool and club room with an exercize room and party room that gives it that extra level of desirability. Make an appointment to come and see this amazing townhome. It has everything most people would ever want and more!!
Location
State MD
County Anne Arundel
Zoning RESIDENTIAL
Interior
Interior Features Carpet, Combination Kitchen/Dining, Floor Plan - Open, Kitchen - Gourmet, Kitchen - Island, Pantry, Recessed Lighting
Hot Water Natural Gas
Heating Heat Pump(s)
Cooling Central A/C
Flooring Carpet, Wood
Equipment Built-In Microwave, Dishwasher, Disposal, Dryer, Exhaust Fan, Icemaker, Oven - Self Cleaning
Fireplace N
Appliance Built-In Microwave, Dishwasher, Disposal, Dryer, Exhaust Fan, Icemaker, Oven - Self Cleaning
Heat Source Natural Gas
Exterior
Garage Additional Storage Area, Built In, Garage - Rear Entry, Inside Access
Garage Spaces 2.0
Utilities Available Natural Gas Available, Electric Available, Cable TV Available, Water Available
Waterfront N
Water Access N
Roof Type Shingle,Composite
Accessibility None
Parking Type Attached Garage, Driveway
Attached Garage 1
Total Parking Spaces 2
Garage Y
Building
Lot Description Adjoins - Open Space, Corner, Front Yard, Level, No Thru Street, Partly Wooded, SideYard(s), Vegetation Planting
Story 3
Foundation Concrete Perimeter
Sewer Public Sewer
Water Public
Architectural Style Colonial
Level or Stories 3
Additional Building Above Grade, Below Grade
Structure Type Dry Wall
New Construction N
Schools
Middle Schools Macarthur
High Schools Meade
School District Anne Arundel County Public Schools
Others
Pets Allowed Y
Senior Community No
Tax ID 020442090249101
Ownership Fee Simple
SqFt Source Assessor
Acceptable Financing Cash, Conventional, FHA, VA
Horse Property N
Listing Terms Cash, Conventional, FHA, VA
Financing Cash,Conventional,FHA,VA
Special Listing Condition Standard
Pets Description Dogs OK, Cats OK, Breed Restrictions
Read Less Info
Want to know what your home might be worth? Contact us for a FREE valuation!

Our team is ready to help you sell your home for the highest possible price ASAP

Bought with Ann R Pease • Keller Williams Flagship of Maryland
GET MORE INFORMATION





