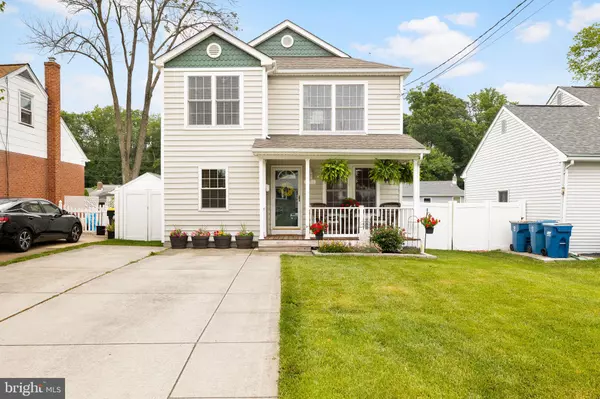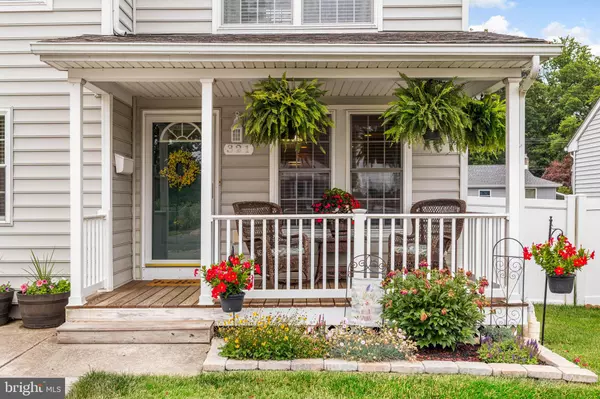For more information regarding the value of a property, please contact us for a free consultation.
Key Details
Sold Price $351,000
Property Type Single Family Home
Sub Type Detached
Listing Status Sold
Purchase Type For Sale
Square Footage 1,600 sqft
Price per Sqft $219
Subdivision Claymont Addition
MLS Listing ID DENC2044438
Sold Date 08/14/23
Style Colonial
Bedrooms 3
Full Baths 2
Half Baths 1
HOA Y/N N
Abv Grd Liv Area 1,600
Originating Board BRIGHT
Year Built 2006
Annual Tax Amount $2,398
Tax Year 2022
Lot Size 4,792 Sqft
Acres 0.11
Lot Dimensions 40.00 x 105.00
Property Description
This charming 3-bedroom, 2.5-bath home is ready for its new owner! Built in 2006, this home boasts modern features with many upgrades. As you enter, you'll notice the welcoming ambiance and natural flow between rooms. The spacious living area seamlessly connects to the kitchen, dining room creating a perfect space for entertaining guests or spending quality time with loved ones. The three bedrooms provide ample space for rest and relaxation. The primary bedroom includes an en-suite bathroom, offering a private retreat. The remaining bedrooms are versatile and can be used as guest rooms, home offices, or playrooms, depending on your needs. As you step outside, you'll discover a beautifully fenced-in backyard with vinyl fencing. Enjoy outdoor gatherings and relaxation on the screened-in porch or the spacious deck, where you can soak up the sunshine or unwind in the evening breeze. Many upgrades were completed in 2020 including the heater, water heater, screened-in porch, deck, kitchen island, countertops and floors throughout the main level. The kitchen refrigerator was replaced in 2021, washer, dryer were replaced in 2022 and are located on the upper level. All this just minutes away from I-95, I-495, Philadelphia Pike, & the PA/DE line. Showings start on Friday, 6/16 and an open house will be hosted from 12-2pm on Saturday, 6/17.
Location
State DE
County New Castle
Area Brandywine (30901)
Zoning NC6.5
Rooms
Other Rooms Living Room, Dining Room, Bedroom 2, Bedroom 3, Kitchen, Bedroom 1, Screened Porch
Basement Full
Interior
Interior Features Ceiling Fan(s), Dining Area, Family Room Off Kitchen, Floor Plan - Open, Kitchen - Island, Recessed Lighting
Hot Water Natural Gas
Heating Forced Air
Cooling Central A/C
Fireplaces Number 1
Equipment Dishwasher, Dryer, Microwave, Refrigerator, Oven/Range - Gas, Washer, Water Heater
Fireplace Y
Appliance Dishwasher, Dryer, Microwave, Refrigerator, Oven/Range - Gas, Washer, Water Heater
Heat Source Natural Gas
Laundry Upper Floor
Exterior
Exterior Feature Deck(s), Screened, Porch(es)
Garage Spaces 4.0
Fence Vinyl
Water Access N
Accessibility None
Porch Deck(s), Screened, Porch(es)
Total Parking Spaces 4
Garage N
Building
Story 2
Foundation Block
Sewer Public Sewer
Water Public
Architectural Style Colonial
Level or Stories 2
Additional Building Above Grade, Below Grade
New Construction N
Schools
School District Brandywine
Others
Senior Community No
Tax ID 06-083.00-565
Ownership Fee Simple
SqFt Source Assessor
Special Listing Condition Standard
Read Less Info
Want to know what your home might be worth? Contact us for a FREE valuation!

Our team is ready to help you sell your home for the highest possible price ASAP

Bought with Travis L. Dorman • RE/MAX Elite
GET MORE INFORMATION





