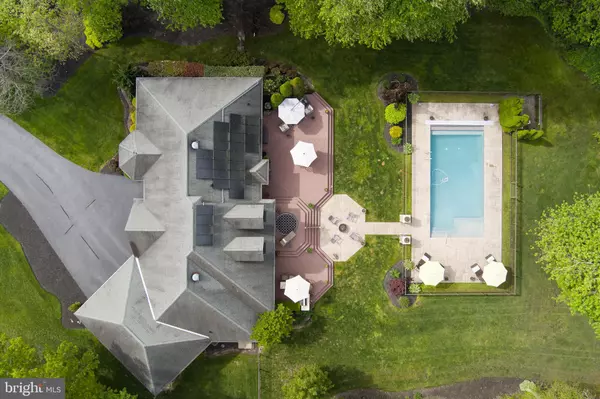For more information regarding the value of a property, please contact us for a free consultation.
Key Details
Sold Price $765,000
Property Type Single Family Home
Sub Type Detached
Listing Status Sold
Purchase Type For Sale
Square Footage 3,500 sqft
Price per Sqft $218
Subdivision Whisperin Woods
MLS Listing ID NJCB2012482
Sold Date 08/14/23
Style A-Frame
Bedrooms 4
Full Baths 3
HOA Y/N Y
Abv Grd Liv Area 3,500
Originating Board BRIGHT
Year Built 2004
Annual Tax Amount $14,461
Tax Year 2022
Lot Size 1.570 Acres
Acres 1.57
Lot Dimensions 0.00 x 0.00
Property Description
Location Location Location ! Located in the desirable Bear Branch Court, this home is spectacular! This custom-built craftsman offers endless upgrades and the highest attention to detail. This home boasts 4 bedrooms 3 full baths, with a full second floor suite that is perfect as an in-law, nanny or guest suite. You'll be greeted by an open concept floor plan bathed in natural light with peaceful views of the scenic treed lot. The family room is open to the dining room, gourmet kitchen and back yard walkout. With an oversized island, built-in wall oven, ample custom cabinetry and an oversized pantry, this kitchen is made for enjoying all of life's small pleasures. Into the primary suite, you'll find a luxurious haven to retreat to with plush carpets, a large walk-in closet and an ensuite. The ensuite features an oversized shower, double sink with ample counter space. On the “west wing” of the house you will find two good sized bedrooms with a half bath that leads into a full bath. Tucked off of the “west wing”, is your very own oval office, with picture windows. Entire house is wired with surround sound with custom volume controls for each room. Up to the second floor, you'll find the perfect place to host guests in the private loft suite. With a separate entrance coming in from the garage, full bath and walk out attic for tons of storage. The private treed backyard features an inground adult gunite pool with built in auto cover, multi deck entertainment, outdoor kitchen with a natural gas grill connection. The custom insulated 2 car garage includes additional storage with giving you easy access to store all your yard tools. The unfinished basement is the full footprint of the house and is perfect for storage or can be finished to your liking. Don't miss your chance to own this stunning custom build in one of Vineland picturesque neighborhoods. Showings will begin after open house 5/20.
Property has solar panels that are 100% owned. Sale contingent on seller new home being built. New home completion projected in August. Sellers open to lease back.
Location
State NJ
County Cumberland
Area Vineland City (20614)
Zoning 01
Rooms
Basement Full, Poured Concrete, Sump Pump, Walkout Stairs
Main Level Bedrooms 3
Interior
Hot Water Natural Gas
Heating Forced Air
Cooling Central A/C
Flooring Carpet, Luxury Vinyl Plank
Heat Source Natural Gas
Exterior
Waterfront N
Water Access N
Accessibility 2+ Access Exits
Parking Type Driveway
Garage N
Building
Story 2
Foundation Block
Sewer Public Sewer
Water Public
Architectural Style A-Frame
Level or Stories 2
Additional Building Above Grade, Below Grade
Structure Type 9'+ Ceilings,Dry Wall,Block Walls
New Construction N
Schools
School District City Of Vineland Board Of Education
Others
Pets Allowed N
Senior Community No
Tax ID 14-05204-00058
Ownership Fee Simple
SqFt Source Assessor
Acceptable Financing Cash, FHA, Conventional
Listing Terms Cash, FHA, Conventional
Financing Cash,FHA,Conventional
Special Listing Condition Standard
Read Less Info
Want to know what your home might be worth? Contact us for a FREE valuation!

Our team is ready to help you sell your home for the highest possible price ASAP

Bought with Robert W. Barnhardt, Jr. Jr. • RE/MAX Connection Realtors
GET MORE INFORMATION





