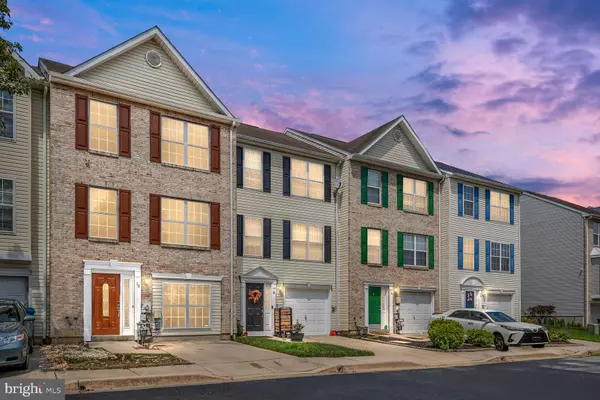For more information regarding the value of a property, please contact us for a free consultation.
Key Details
Sold Price $345,000
Property Type Townhouse
Sub Type Interior Row/Townhouse
Listing Status Sold
Purchase Type For Sale
Square Footage 1,800 sqft
Price per Sqft $191
Subdivision Frenchtown Woods
MLS Listing ID DENC2046128
Sold Date 08/17/23
Style Traditional
Bedrooms 4
Full Baths 2
Half Baths 1
HOA Fees $9/ann
HOA Y/N Y
Abv Grd Liv Area 1,320
Originating Board BRIGHT
Year Built 1997
Annual Tax Amount $2,190
Tax Year 2022
Lot Size 2,178 Sqft
Acres 0.05
Lot Dimensions 20.00 x 107.00
Property Description
Introducing a stunning 4-bedroom, 2-and-a-half bath townhome nestled in the highly coveted Frenchtown Woods community of Newark. Step inside this delightful home through the welcoming front entrance, and you'll be greeted by a fresh, neutral color palette that beautifully accentuates the new, modern laminate plank flooring throughout. The main level offers a plethora of possibilities, including a charming bedroom, a versatile bonus room that could serve as a potential 5th bedroom, and a convenient laundry room. As you ascend to the next level, you'll find an abundance of natural light illuminating the open-concept main living space. The living room, adorned with elegant crown molding, effortlessly transitions into the gourmet eat-in kitchen, which boasts stainless steel appliances, granite countertops, soft close drawers, and pristine white cabinetry complemented by a subway tile backsplash. Enjoy your meals in the inviting dining area or take in the serene views of the lush rear lawn from the spacious deck, perfect for al fresco dining. The next upper level is a true retreat, featuring the primary bedroom suite adorned with a cathedral ceiling, a walk-in closet, and an en suite bath featuring sleek contemporary fixtures. Two more bedrooms and a full bath complete the peaceful upper-level sleeping quarters. Ideally located near the Delaware-Maryland line, this property enjoys a prime location with easy access to a diverse array of amenities. Whether you seek to explore the natural beauty of nearby parks, indulge in shopping and dining experiences, or have a smooth commute to work, this home places everything within reach. So many upgrades that make this home look and feel like new including the heating system (2019), flooring throughout, bathroom vanities and toilets (2021), kitchen renovation including appliances, and upper-level modern lighting package (2023)! Don't miss the opportunity to make this beautiful townhome in the sought-after Frenchtown Woods community your very own. Furnishings are virtually staged.
Location
State DE
County New Castle
Area Newark/Glasgow (30905)
Zoning NCTH
Direction South
Rooms
Other Rooms Living Room, Dining Room, Primary Bedroom, Bedroom 2, Bedroom 3, Bedroom 4, Kitchen, Foyer, Bonus Room
Main Level Bedrooms 1
Interior
Interior Features Attic, Ceiling Fan(s), Combination Kitchen/Dining, Crown Moldings, Dining Area, Entry Level Bedroom, Floor Plan - Open, Kitchen - Country, Kitchen - Eat-In, Kitchen - Gourmet, Pantry, Primary Bath(s), Recessed Lighting, Stall Shower, Upgraded Countertops, Tub Shower, Kitchen - Island
Hot Water Natural Gas
Heating Forced Air
Cooling Central A/C
Flooring Laminate Plank
Equipment Built-In Microwave, Dishwasher, Disposal, Dryer, Freezer, Icemaker, Oven - Self Cleaning, Oven - Single, Oven/Range - Electric, Refrigerator, Stainless Steel Appliances, Washer
Furnishings No
Fireplace N
Window Features Vinyl Clad
Appliance Built-In Microwave, Dishwasher, Disposal, Dryer, Freezer, Icemaker, Oven - Self Cleaning, Oven - Single, Oven/Range - Electric, Refrigerator, Stainless Steel Appliances, Washer
Heat Source Natural Gas
Laundry Main Floor, Dryer In Unit, Washer In Unit
Exterior
Exterior Feature Deck(s)
Garage Spaces 3.0
Parking On Site 2
Water Access N
View Garden/Lawn, Trees/Woods
Accessibility None
Porch Deck(s)
Total Parking Spaces 3
Garage N
Building
Lot Description Front Yard, Rear Yard
Story 3
Foundation Other
Sewer Public Sewer
Water Public
Architectural Style Traditional
Level or Stories 3
Additional Building Above Grade, Below Grade
Structure Type Dry Wall
New Construction N
Schools
Elementary Schools Brader
Middle Schools Gauger-Cobbs
High Schools Glasgow
School District Christina
Others
Senior Community No
Tax ID 11-025.10-085
Ownership Fee Simple
SqFt Source Assessor
Security Features Main Entrance Lock,Smoke Detector
Acceptable Financing Cash, Conventional, FHA, VA
Listing Terms Cash, Conventional, FHA, VA
Financing Cash,Conventional,FHA,VA
Special Listing Condition Standard
Read Less Info
Want to know what your home might be worth? Contact us for a FREE valuation!

Our team is ready to help you sell your home for the highest possible price ASAP

Bought with Kalpana Joshi • Patterson-Schwartz-Hockessin
GET MORE INFORMATION





