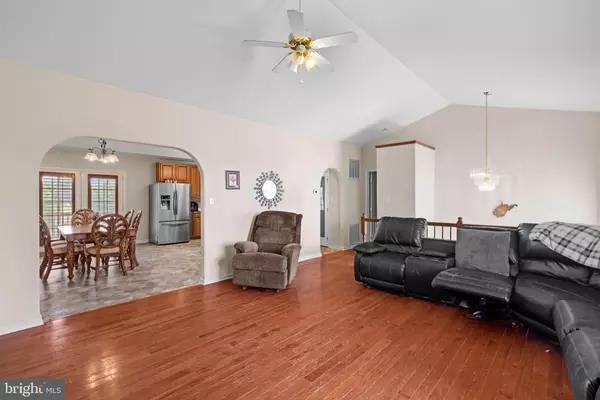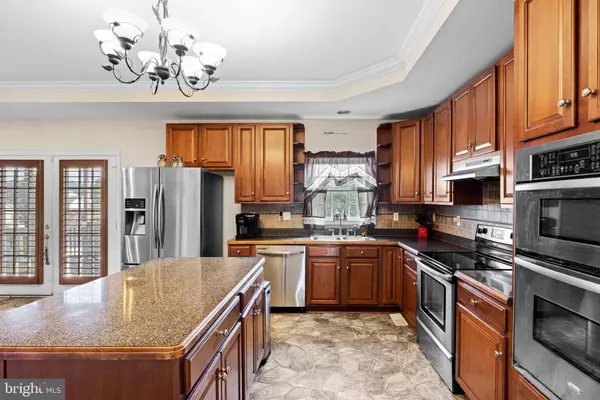For more information regarding the value of a property, please contact us for a free consultation.
Key Details
Sold Price $370,000
Property Type Single Family Home
Sub Type Detached
Listing Status Sold
Purchase Type For Sale
Square Footage 3,290 sqft
Price per Sqft $112
Subdivision Elizabeth Station
MLS Listing ID WVBE2020488
Sold Date 08/25/23
Style Split Foyer
Bedrooms 4
Full Baths 3
HOA Fees $12/ann
HOA Y/N Y
Abv Grd Liv Area 2,010
Originating Board BRIGHT
Year Built 2008
Annual Tax Amount $2,152
Tax Year 2022
Lot Size 0.310 Acres
Acres 0.31
Property Description
Here is the one you've been waiting for! One of the largest and most nicely appointed homes in this quiet community. Great curb appeal and upscale feel throughout this home with 3,290 sq ft of living area. Enormous main level living area with vaulted ceiling, gourmet island kitchen, built in wet bar, Primary bedroom with tray ceiling and ensuite full bath with soaking tub. Situated on opposite side of living area from the secondary bedrooms affording nice privacy. Secondary bedrooms are very spacious also upgraded with tray ceilings. The lower level provides an ideal family room area with fireplace, pool table area, and additional/possible 4th bedroom. Another room could be used as an office or workout room. Walk out to large back patio and huge fully fenced back yard. Upper level has covered screened in porch, perfect for enjoying morning coffee. The back yard has mature apple and pear trees which are currently producing. Professional Photos to follow.
Location
State WV
County Berkeley
Zoning 101
Rooms
Basement Daylight, Full, Full, Fully Finished, Garage Access, Heated, Improved, Interior Access, Outside Entrance
Main Level Bedrooms 3
Interior
Interior Features Built-Ins, Ceiling Fan(s), Combination Kitchen/Dining, Dining Area, Family Room Off Kitchen, Floor Plan - Open, Kitchen - Gourmet, Kitchen - Island, Pantry, Primary Bath(s), Soaking Tub, Stall Shower, Upgraded Countertops, Walk-in Closet(s), Wet/Dry Bar, Window Treatments
Hot Water Electric
Heating Heat Pump(s)
Cooling Central A/C
Fireplaces Number 1
Fireplaces Type Gas/Propane, Mantel(s)
Equipment Cooktop, Dishwasher, Disposal, Dryer, Oven - Wall, Refrigerator, Stainless Steel Appliances, Washer, Water Heater
Fireplace Y
Appliance Cooktop, Dishwasher, Disposal, Dryer, Oven - Wall, Refrigerator, Stainless Steel Appliances, Washer, Water Heater
Heat Source Electric
Laundry Lower Floor
Exterior
Parking Features Garage - Front Entry, Basement Garage, Garage Door Opener, Inside Access
Garage Spaces 2.0
Water Access N
Accessibility None
Attached Garage 2
Total Parking Spaces 2
Garage Y
Building
Story 2
Foundation Concrete Perimeter
Sewer Public Sewer
Water Public
Architectural Style Split Foyer
Level or Stories 2
Additional Building Above Grade, Below Grade
New Construction N
Schools
School District Berkeley County Schools
Others
Senior Community No
Tax ID 07 9H004600000000
Ownership Fee Simple
SqFt Source Assessor
Special Listing Condition Standard
Read Less Info
Want to know what your home might be worth? Contact us for a FREE valuation!

Our team is ready to help you sell your home for the highest possible price ASAP

Bought with Robin E Ingenito • Keller Williams Realty/Lee Beaver & Assoc.




