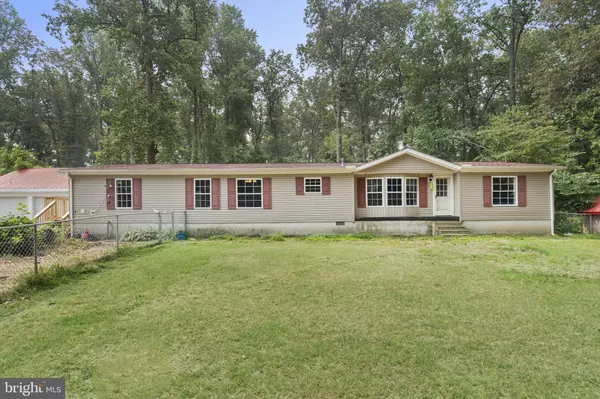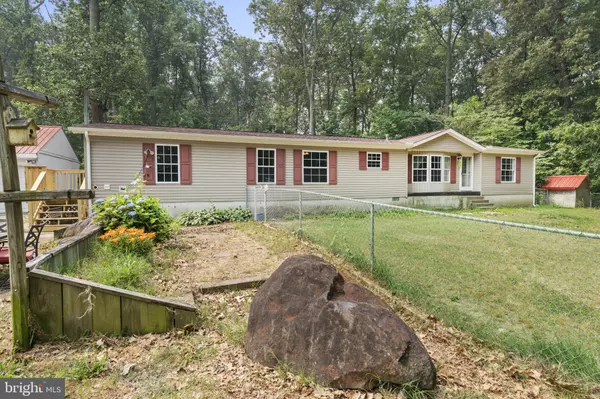For more information regarding the value of a property, please contact us for a free consultation.
Key Details
Sold Price $305,000
Property Type Manufactured Home
Sub Type Manufactured
Listing Status Sold
Purchase Type For Sale
Square Footage 2,016 sqft
Price per Sqft $151
Subdivision None Available
MLS Listing ID DEKT2020162
Sold Date 08/25/23
Style Modular/Pre-Fabricated,Class C
Bedrooms 4
Full Baths 3
HOA Y/N N
Abv Grd Liv Area 2,016
Originating Board BRIGHT
Year Built 1996
Annual Tax Amount $703
Tax Year 2022
Lot Size 3.050 Acres
Acres 3.05
Lot Dimensions 1.00 x 0.00
Property Description
Welcome to your little piece of PARADISE! Enter the home through the mudroom where you can kick off your boots after spending the day on your 3 acre lot doing WHATEVER YOU WANT! Through the mudroom there is a large living space that flows into the eat-in kitchen. The kitchen offers TONS of cabinet space, stainless steel appliances, and a views of your private front yard. Make your way to the spacious family room with vaulted ceilings, stone surround wood burning fireplace & sliders to the BRAND NEW rear deck. The main bedroom features a walk through closet, and the main bathroom has been updated with a NEW SHOWER, tile floors & an oversized vanity with built-in storage. There are two bedrooms and an updated hall bathroom, as well as an additional room with a private full-bathroom. The entire home has neutral paint as well as low maintenance laminate flooring. Outside there is a large detached 2 car garage, as well as two additional sheds for storage. Beyond the shed you have even more yard space to use however you need. Major updates in recent years include a NEW SEPTIC, NEW ROOF, NEW DECKS & a newer HVAC system.
Location
State DE
County Kent
Area Lake Forest (30804)
Zoning AR
Rooms
Main Level Bedrooms 4
Interior
Hot Water Propane
Heating Forced Air
Cooling Central A/C
Flooring Laminated
Fireplaces Number 1
Fireplaces Type Fireplace - Glass Doors, Stone, Wood
Equipment Built-In Microwave, Dishwasher, Oven/Range - Gas, Refrigerator, Stainless Steel Appliances, Water Heater
Fireplace Y
Appliance Built-In Microwave, Dishwasher, Oven/Range - Gas, Refrigerator, Stainless Steel Appliances, Water Heater
Heat Source Propane - Leased
Laundry Main Floor
Exterior
Parking Features Garage Door Opener
Garage Spaces 2.0
Fence Chain Link
Utilities Available Propane
Water Access N
Roof Type Architectural Shingle
Accessibility None
Total Parking Spaces 2
Garage Y
Building
Story 1
Foundation Crawl Space
Sewer Gravity Sept Fld
Water Well
Architectural Style Modular/Pre-Fabricated, Class C
Level or Stories 1
Additional Building Above Grade, Below Grade
New Construction N
Schools
High Schools Lake Forest
School District Lake Forest
Others
Senior Community No
Tax ID MN-00-14800-01-3401-000
Ownership Fee Simple
SqFt Source Assessor
Acceptable Financing FHA, Conventional, Cash
Listing Terms FHA, Conventional, Cash
Financing FHA,Conventional,Cash
Special Listing Condition Standard
Read Less Info
Want to know what your home might be worth? Contact us for a FREE valuation!

Our team is ready to help you sell your home for the highest possible price ASAP

Bought with Adam Joseph D'Alessandro • Keller Williams Realty Central-Delaware
GET MORE INFORMATION





