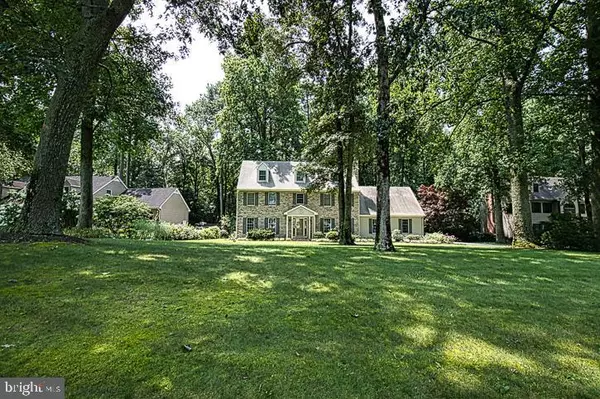For more information regarding the value of a property, please contact us for a free consultation.
Key Details
Sold Price $405,000
Property Type Single Family Home
Sub Type Detached
Listing Status Sold
Purchase Type For Sale
Square Footage 2,112 sqft
Price per Sqft $191
Subdivision Nutters Crossing
MLS Listing ID MDWC2010218
Sold Date 08/31/23
Style Colonial
Bedrooms 4
Full Baths 2
Half Baths 1
HOA Fees $25/ann
HOA Y/N Y
Abv Grd Liv Area 2,112
Originating Board BRIGHT
Year Built 1992
Annual Tax Amount $2,586
Tax Year 2023
Lot Size 0.834 Acres
Acres 0.83
Lot Dimensions 0.00 x 0.00
Property Description
What a great opportunity to own in Nutters Crossing at an exceptionally low price! Salisbury's sought after golf course community centrally located near Tidal Health Hospital, Salisbury University, Wor-Wic Community College, University of MD Eastern Shore, restaurants, the beaches, Salisbury City Park, shopping and so much more! A little TLC and updating can really make this home shine! Large eat in kitchen with tons of cabinetry and built ins opens into a cozy family room with a fireplace, and the formal dining and living rooms give this home lots of living space as well as a half bath and utility room on the first floor. The 4 bedrooms and 2 full baths are on the 2nd floor including a huge primary with an amazing amount of closets and a full bath with floating soaker tub and glassed shower. Walk up 3rd floor attic is thru one of the bedrooms and that bedroom has been freshly painted and has new wall to wall carpet.
Septic inspection was done on 7/14/23 by Dennis Dicintio and the pumping and repairs are being done by the Sellers. Home is sold "As Is" but is priced according to the good condition it is in and the repairs or updates a new owner is assumed would need/want to do. Don't delay, get ready for when this goes live!!
Sellers will be accepting all offers till Weds, 8/2/23 at 5:00 PM
Location
State MD
County Wicomico
Area Wicomico Southeast (23-04)
Zoning R22
Interior
Interior Features Attic, Breakfast Area, Carpet, Ceiling Fan(s), Family Room Off Kitchen, Floor Plan - Traditional, Kitchen - Eat-In, Soaking Tub, Stall Shower, Walk-in Closet(s), Wood Floors
Hot Water Electric
Heating Heat Pump(s)
Cooling Heat Pump(s)
Equipment Dishwasher, Microwave, Refrigerator, Washer/Dryer Hookups Only, Water Heater
Appliance Dishwasher, Microwave, Refrigerator, Washer/Dryer Hookups Only, Water Heater
Heat Source Electric
Laundry Main Floor
Exterior
Parking Features Garage - Side Entry
Garage Spaces 2.0
Water Access N
Accessibility 2+ Access Exits
Attached Garage 2
Total Parking Spaces 2
Garage Y
Building
Lot Description Backs to Trees, Front Yard, Landscaping, Rear Yard, Stream/Creek
Story 2
Foundation Crawl Space
Sewer Septic Exists
Water Well
Architectural Style Colonial
Level or Stories 2
Additional Building Above Grade, Below Grade
New Construction N
Schools
Elementary Schools Fruitland Primary School
Middle Schools Bennett
High Schools Parkside
School District Wicomico County Public Schools
Others
Senior Community No
Tax ID 2308033005
Ownership Fee Simple
SqFt Source Assessor
Acceptable Financing Cash, Conventional
Listing Terms Cash, Conventional
Financing Cash,Conventional
Special Listing Condition Standard
Read Less Info
Want to know what your home might be worth? Contact us for a FREE valuation!

Our team is ready to help you sell your home for the highest possible price ASAP

Bought with Elaine B. Gordy • Coldwell Banker Realty




