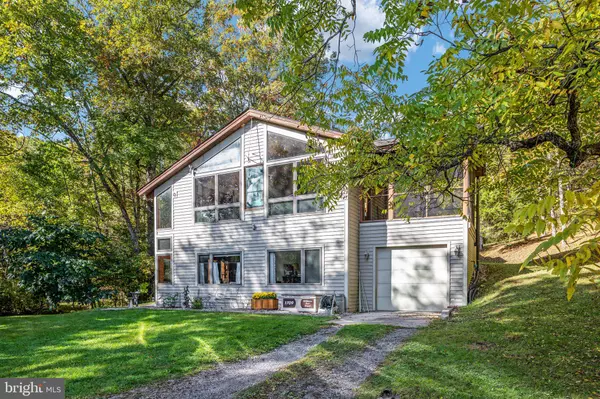For more information regarding the value of a property, please contact us for a free consultation.
Key Details
Sold Price $750,000
Property Type Single Family Home
Sub Type Detached
Listing Status Sold
Purchase Type For Sale
Square Footage 2,042 sqft
Price per Sqft $367
Subdivision None Available
MLS Listing ID WVHS2002606
Sold Date 09/18/23
Style Post & Beam
Bedrooms 2
Full Baths 2
HOA Y/N N
Abv Grd Liv Area 1,346
Originating Board BRIGHT
Year Built 1997
Annual Tax Amount $959
Tax Year 2022
Lot Size 115.090 Acres
Acres 115.09
Property Description
“Gibbons Run Estate” - This gorgeous property is the definition of the beauty of West Virginia…scenic highland terrains, farming lowlands, canyon river runs, serene pond, plenty of wildlife, retreat-like home, and so much more! This 115+ acre property will continually surprise you with what it can provide - you can even make a steady income with an existing agreement with neighboring farmer who will utilize a portion of the land for crops. The trails and paths that lead you though the wooded portions of the property will take you to idyllic camping sites, fishing locations, hunting spots, and any other outdoor activity you desire. Let’s not forget about the actual retreat home! Two levels of living space with an open upper level giving you panoramic views of your land…and as you overlook your crop land, you will be able to see Ice Mountain, a National Natural Landmark in the distance. This “post and beam” construction made by the reputable Deck House company outfitted this quaint retreat home, providing you ample living space with so many customize features including a Crestron Cresnet light control system, a Tulukivi massive masonry heat stove with bake oven in the living room, a Jotul propane stove in the library and two gas wall heaters along with efficient propane fired baseboard radiators, a custom solarium off the primary suite, exposed beams with vaulted ceilings, a screened-in porch, and on and on and on! But wait…there’s more! An additional secondary building with a studio, garage, separate well water system, and storage location is just nearby the primary home. And we still haven’t mentioned the large barn with an additional adjacent storage shed towards the front of the property and near the crop land. You are certainly getting high value for your dollar with this purchase! This property conveys with a farmland easement from the Hampshire County Farmland Protection Program. (See attached docs for details.) The two parcels associated with this transaction are Tax ID 05 38000400000000 and 05 38000100000000. Make this either your primary residence or your out-of-the-city retreat country retreat location today! Schedule your appointment online and come see it for yourself!
Location
State WV
County Hampshire
Zoning 112
Rooms
Other Rooms Living Room, Dining Room, Primary Bedroom, Bedroom 2, Kitchen, Family Room, Foyer, Mud Room, Office, Solarium, Bathroom 2, Primary Bathroom
Basement Partially Finished, Interior Access, Outside Entrance
Main Level Bedrooms 1
Interior
Interior Features Carpet, Entry Level Bedroom, Exposed Beams, Family Room Off Kitchen, Floor Plan - Open, Kitchen - Country
Hot Water Electric
Heating Radiator
Cooling Central A/C
Equipment Refrigerator, Oven/Range - Gas, Dishwasher, Range Hood, Washer, Dryer
Appliance Refrigerator, Oven/Range - Gas, Dishwasher, Range Hood, Washer, Dryer
Heat Source Propane - Owned
Exterior
Exterior Feature Porch(es), Patio(s)
Parking Features Garage - Front Entry
Garage Spaces 1.0
Water Access N
View Pasture, River, Scenic Vista, Trees/Woods, Creek/Stream, Mountain
Accessibility None
Porch Porch(es), Patio(s)
Attached Garage 1
Total Parking Spaces 1
Garage Y
Building
Lot Description Trees/Wooded, Stream/Creek, Road Frontage, Private, Secluded, Vegetation Planting
Story 2
Foundation Concrete Perimeter
Sewer On Site Septic
Water Well
Architectural Style Post & Beam
Level or Stories 2
Additional Building Above Grade, Below Grade
New Construction N
Schools
School District Hampshire County Schools
Others
Senior Community No
Tax ID 05 38000400000000
Ownership Fee Simple
SqFt Source Estimated
Horse Property N
Special Listing Condition Standard
Read Less Info
Want to know what your home might be worth? Contact us for a FREE valuation!

Our team is ready to help you sell your home for the highest possible price ASAP

Bought with Jeffrey Andrew Baggarly • Whitetail Properties Real Estate, LLC
GET MORE INFORMATION





