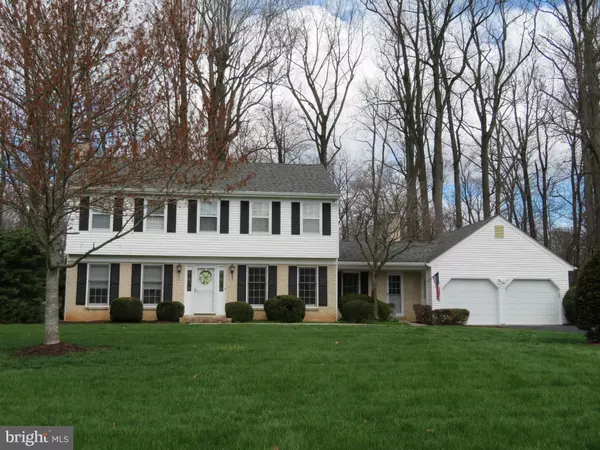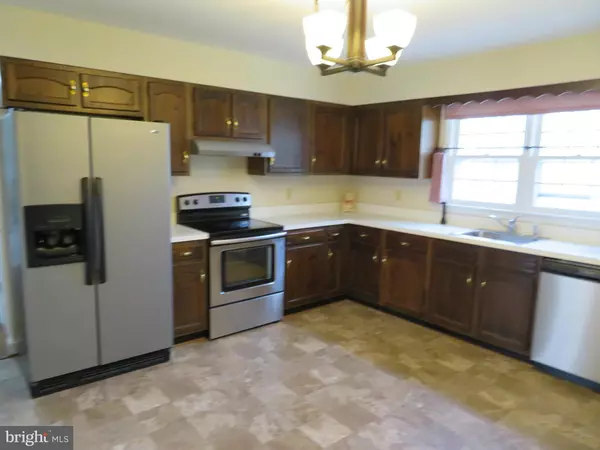For more information regarding the value of a property, please contact us for a free consultation.
Key Details
Sold Price $402,000
Property Type Single Family Home
Sub Type Detached
Listing Status Sold
Purchase Type For Sale
Square Footage 2,278 sqft
Price per Sqft $176
Subdivision Canterbury Village
MLS Listing ID 1001640107
Sold Date 04/28/17
Style Colonial
Bedrooms 4
Full Baths 2
Half Baths 1
HOA Y/N N
Abv Grd Liv Area 2,278
Originating Board MRIS
Year Built 1979
Annual Tax Amount $3,002
Tax Year 2016
Lot Size 1.039 Acres
Acres 1.04
Property Description
Beautiful 4BR, 2.5BA Colonial on over an acre in a private setting*Minutes from Rt 29 & Warrenton*Freshly painted, new carpet, newer appliances, roof & HVAC*Hardwood floors in foyer, FR, hall & stairs*Bsmt heated & cooled w/lighting***HUGE 26x22 TWO STORY BONUS BUILDING--designed to match the house and is ready to customize*Perfect for workshop, studio, garage, playhouse, man/lady cave, etc*
Location
State VA
County Fauquier
Zoning R1
Rooms
Other Rooms Living Room, Dining Room, Primary Bedroom, Bedroom 2, Bedroom 3, Bedroom 4, Kitchen, Family Room, Basement, Foyer, Laundry, Attic
Basement Connecting Stairway, Sump Pump, Heated, Space For Rooms, Unfinished, Windows, Full
Interior
Interior Features Kitchen - Country, Kitchen - Table Space, Dining Area, Kitchen - Eat-In, Family Room Off Kitchen, Primary Bath(s), Crown Moldings, Window Treatments, Wood Floors, Wood Stove, Floor Plan - Traditional
Hot Water Electric
Heating Forced Air, Humidifier, Programmable Thermostat
Cooling Central A/C
Fireplaces Number 2
Fireplaces Type Fireplace - Glass Doors, Gas/Propane, Mantel(s)
Equipment Air Cleaner, Dishwasher, Disposal, Dryer - Front Loading, Humidifier, Icemaker, Microwave, Oven/Range - Electric, Range Hood, Refrigerator, Stove, Washer, Water Heater, Exhaust Fan
Fireplace Y
Window Features Double Pane,Screens,Storm,Wood Frame
Appliance Air Cleaner, Dishwasher, Disposal, Dryer - Front Loading, Humidifier, Icemaker, Microwave, Oven/Range - Electric, Range Hood, Refrigerator, Stove, Washer, Water Heater, Exhaust Fan
Heat Source Bottled Gas/Propane
Exterior
Exterior Feature Patio(s)
Parking Features Garage - Front Entry, Garage Door Opener, Additional Storage Area
Garage Spaces 2.0
View Y/N Y
Water Access N
View Trees/Woods
Roof Type Composite
Street Surface Paved
Accessibility None
Porch Patio(s)
Attached Garage 2
Total Parking Spaces 2
Garage Y
Private Pool N
Building
Lot Description Backs to Trees, Cleared, Landscaping, No Thru Street, Trees/Wooded, Private
Story 3+
Sewer Septic Exists, Holding Tank, Gravity Sept Fld
Water Public
Architectural Style Colonial
Level or Stories 3+
Additional Building Above Grade, Below Grade
Structure Type Dry Wall
New Construction N
Schools
Elementary Schools Margaret M. Pierce
Middle Schools W.C. Taylor
High Schools Liberty
School District Fauquier County Public Schools
Others
Senior Community No
Tax ID 6971-45-5019
Ownership Fee Simple
Special Listing Condition Standard
Read Less Info
Want to know what your home might be worth? Contact us for a FREE valuation!

Our team is ready to help you sell your home for the highest possible price ASAP

Bought with Robin E Grove • RLAH Real Estate




