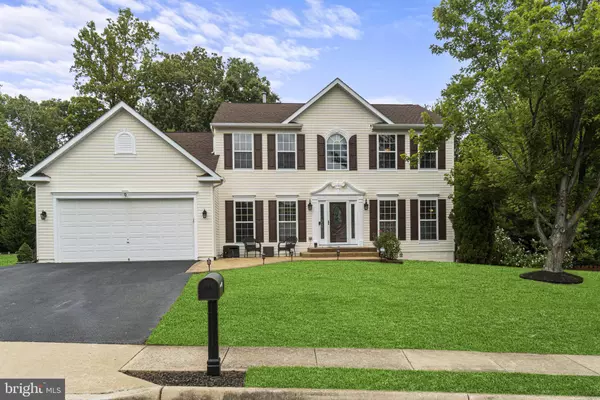For more information regarding the value of a property, please contact us for a free consultation.
Key Details
Sold Price $633,000
Property Type Single Family Home
Sub Type Detached
Listing Status Sold
Purchase Type For Sale
Square Footage 4,012 sqft
Price per Sqft $157
Subdivision Sheltons Run
MLS Listing ID VAST2023652
Sold Date 09/25/23
Style Traditional,Colonial
Bedrooms 4
Full Baths 3
Half Baths 1
HOA Fees $22
HOA Y/N Y
Abv Grd Liv Area 2,562
Originating Board BRIGHT
Year Built 1999
Annual Tax Amount $4,258
Tax Year 2022
Lot Size 0.303 Acres
Acres 0.3
Property Description
OFFER DEADLINE Sunday 9/2 at 5pm
**Assumable VA Loan @ 2.25% Interest Rate** We also welcome Conventional, VA, FHA Financing
Immaculate and meticulously maintained 4-bedroom, 4-bath home in coveted Shelton's Run community of Stafford. The home is situated on a premium cul-de-sac lot on a quiet street near neighborhood amenities. Mature trees and landscaping add to the curb appeal of this picturesque home. With over 4000 sqft spread across three levels, this property has been thoughtfully improved with granite countertops, crown molding, and quality finishes throughout. The main floor has plenty of natural lighting and is spacious with naturally finished hardwoods. The large family room is warm and inviting and features almost 12 ft vaulted ceilings with an upgraded gas fireplace making this the perfect place to unwind after a busy day. The open gourmet kitchen features granite countertops, stainless steel appliances and a gorgeous island. The laundry room is conveniently located on the main level and has an abundance of storage space. The upper level hosts a spacious primary bedroom with primary attached bath as well as three spacious secondary bedrooms with oversized closets and a shared hall bath. Rest well in the attractive primary bedroom which has a walk-in closet and a newly renovated private ensuite bath with his & hers cultured stone sinks, and a stand-alone soaking tub nestled under large windows as well as a separate oversized seamless glass rainfall shower. The finished lower level hosts a large rec room which could easily be a theater room or a game room/ man cave with a pool table, fridge, and bar area. The lower level is complete with a 5th bedroom (NTC) and connecting full bathroom! This area is perfect as an in-law suite for multi-generational living. The basement has a walk-out to an expanded, fully fenced in backyard. Step outside and onto your spacious deck to be greeted by a sprawling backyard that's a true oasis. The large backyard provides ample space for play, gardening, and outdoor entertaining. The highlight of this retreat is the inviting hot tub, offering year-round relaxation under the stars. For ease of care the home is also equipped with an inground sprinkler system. The 2-car garage offers plenty of room for storage and vehicles finishing this home nicely. Recent updates to this home include fresh paint throughout, reverse osmosis water purification system, remodeled primary bathroom, new flooring in basement & laundry room, new toilets, new storm door, newly painted shutters, new deck railings, and a new shed matching the house. Additional updates include a newer stove and dishwasher, a newer driveway, and a newer roof replaced in 2018 with a 50-year dimensional shingle. This home was meticulously maintained and is move in ready! Home is zoned for Mountain View High School and is conveniently located near shopping, commuter lots, restaurants, I-95 and Route 1, Quantico back gate entrance and so much more! Welcome Home!
Location
State VA
County Stafford
Zoning R1
Rooms
Other Rooms Living Room, Dining Room, Primary Bedroom, Bedroom 2, Bedroom 3, Bedroom 4, Kitchen, Game Room, Family Room, Great Room, Laundry, Office, Bathroom 2, Primary Bathroom, Full Bath, Half Bath, Additional Bedroom
Basement Fully Finished, Connecting Stairway, Walkout Level
Interior
Interior Features Breakfast Area, Built-Ins, Carpet, Ceiling Fan(s), Chair Railings, Combination Dining/Living, Combination Kitchen/Living, Crown Moldings, Dining Area, Family Room Off Kitchen, Kitchen - Eat-In, Kitchen - Gourmet, Primary Bath(s), Recessed Lighting, Soaking Tub, Upgraded Countertops, Kitchen - Table Space, Wainscotting, Walk-in Closet(s), Water Treat System, WhirlPool/HotTub, Window Treatments, Wood Floors
Hot Water Natural Gas
Heating Forced Air, Heat Pump(s)
Cooling Central A/C, Ceiling Fan(s), Attic Fan
Flooring Carpet, Hardwood, Ceramic Tile
Fireplaces Number 1
Fireplaces Type Fireplace - Glass Doors, Gas/Propane, Insert, Mantel(s)
Fireplace Y
Window Features Bay/Bow,Double Pane,Screens,Transom,Vinyl Clad
Heat Source Natural Gas
Laundry Main Floor
Exterior
Exterior Feature Deck(s)
Parking Features Garage - Front Entry, Garage Door Opener, Inside Access
Garage Spaces 4.0
Fence Fully, Rear, Wood
Water Access N
Roof Type Architectural Shingle
Accessibility None
Porch Deck(s)
Attached Garage 2
Total Parking Spaces 4
Garage Y
Building
Lot Description No Thru Street, Level, Rear Yard
Story 3
Foundation Block, Slab
Sewer Public Sewer
Water Public
Architectural Style Traditional, Colonial
Level or Stories 3
Additional Building Above Grade, Below Grade
Structure Type 9'+ Ceilings,2 Story Ceilings,Vaulted Ceilings
New Construction N
Schools
High Schools Mountain View
School District Stafford County Public Schools
Others
HOA Fee Include Common Area Maintenance,Trash
Senior Community No
Tax ID 28H 2 28
Ownership Fee Simple
SqFt Source Assessor
Security Features Carbon Monoxide Detector(s),Exterior Cameras,Smoke Detector,Electric Alarm
Acceptable Financing Cash, Conventional, FHA, VA
Listing Terms Cash, Conventional, FHA, VA
Financing Cash,Conventional,FHA,VA
Special Listing Condition Standard
Read Less Info
Want to know what your home might be worth? Contact us for a FREE valuation!

Our team is ready to help you sell your home for the highest possible price ASAP

Bought with Valerie L Dellandre • CENTURY 21 New Millennium
GET MORE INFORMATION





