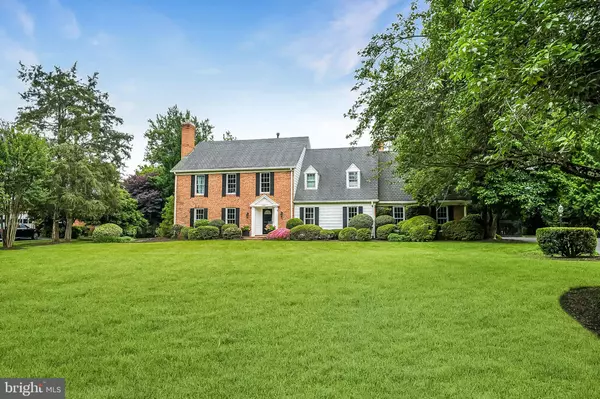For more information regarding the value of a property, please contact us for a free consultation.
Key Details
Sold Price $2,000,000
Property Type Single Family Home
Sub Type Detached
Listing Status Sold
Purchase Type For Sale
Square Footage 4,370 sqft
Price per Sqft $457
Subdivision Woodhaven
MLS Listing ID VAFX2135400
Sold Date 09/27/23
Style Colonial
Bedrooms 5
Full Baths 3
Half Baths 1
HOA Fees $50/ann
HOA Y/N Y
Abv Grd Liv Area 3,573
Originating Board BRIGHT
Year Built 1967
Annual Tax Amount $16,281
Tax Year 2023
Lot Size 0.517 Acres
Acres 0.52
Property Description
This Gorgeous renovated colonial is located in one of McLean's most sought-after communities, the Dogwoods Addition to Woodhaven. The neighborhood offers 20 plus acres of parkland, a field for playing and a community pond. Sited on a private, ½ acre backing to parkland, the fenced backyard features a lovely remodeled pool, a NEW oversized patio with a fireplace and a bar. The main level of the home has hardwood floors throughout, and features a newly remodeled kitchen with quartz counters and a spacious island with seating. The kitchen is open to a large family room with a gas fireplace that leads to a laundry room and an oversized 2-car side load garage. The kitchen also opens to a glass enclosed sunroom with volume ceilings and open views to the pool and yard. The comfortable floor-plan also offers a formal dining room, a spacious living room with a gas fireplace and a private office. The upper level features an renovated primary suite with an updated, deluxe bath with an oversized shower, a free standing tun and double vanity. There are 4 additional, generous sized, bedrooms, and a remodeled bath. The lower level offers a spacious recreation room with fireplace and built in Bar. a separate office/ bedroom and a wonderful screened porch that leads to the rear yard. The lower level also leads to the 2 car Garage. This private oasis is tucked away on a quiet cul-de-sac, yet so conveniently located to Tysons Corner, the Silver Line Metro, Washington D.C and both major airports.
Location
State VA
County Fairfax
Zoning 111
Rooms
Other Rooms Living Room, Dining Room, Primary Bedroom, Bedroom 2, Bedroom 3, Bedroom 4, Bedroom 5, Kitchen, Family Room, Foyer, Sun/Florida Room, Laundry, Office, Bathroom 2, Primary Bathroom, Full Bath, Half Bath
Basement Fully Finished
Interior
Interior Features Bar, Built-Ins, Family Room Off Kitchen, Floor Plan - Open, Formal/Separate Dining Room, Kitchen - Gourmet, Kitchen - Island, Kitchen - Table Space, Skylight(s), Walk-in Closet(s), Wood Floors
Hot Water Natural Gas
Heating Forced Air
Cooling Central A/C
Flooring Solid Hardwood
Fireplaces Number 5
Fireplaces Type Gas/Propane, Wood
Equipment Built-In Microwave, Dishwasher, Disposal, Dryer, Dryer - Front Loading, Extra Refrigerator/Freezer, Icemaker, Oven/Range - Gas, Range Hood, Six Burner Stove
Fireplace Y
Appliance Built-In Microwave, Dishwasher, Disposal, Dryer, Dryer - Front Loading, Extra Refrigerator/Freezer, Icemaker, Oven/Range - Gas, Range Hood, Six Burner Stove
Heat Source Natural Gas
Exterior
Parking Features Garage - Side Entry
Garage Spaces 2.0
Fence Partially
Amenities Available None
Water Access N
Roof Type Architectural Shingle
Accessibility None
Attached Garage 2
Total Parking Spaces 2
Garage Y
Building
Lot Description Backs - Parkland
Story 3
Foundation Permanent
Sewer Septic > # of BR
Water Public
Architectural Style Colonial
Level or Stories 3
Additional Building Above Grade, Below Grade
New Construction N
Schools
Elementary Schools Spring Hill
Middle Schools Cooper
High Schools Langley
School District Fairfax County Public Schools
Others
HOA Fee Include Common Area Maintenance,Insurance
Senior Community No
Tax ID 0203 11 0020
Ownership Fee Simple
SqFt Source Assessor
Acceptable Financing Conventional, Cash
Listing Terms Conventional, Cash
Financing Conventional,Cash
Special Listing Condition Standard
Read Less Info
Want to know what your home might be worth? Contact us for a FREE valuation!

Our team is ready to help you sell your home for the highest possible price ASAP

Bought with Megan Buckley Fass • EXP Realty, LLC




