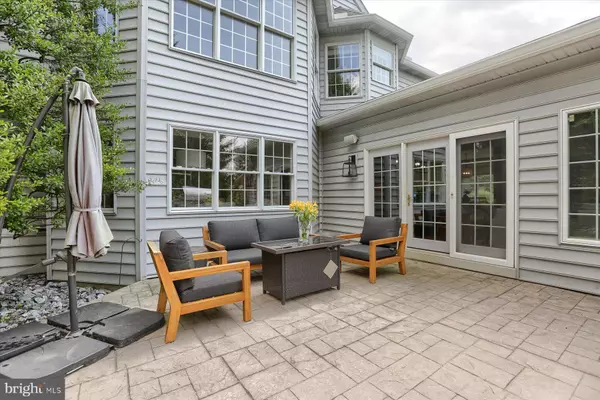For more information regarding the value of a property, please contact us for a free consultation.
Key Details
Sold Price $900,000
Property Type Single Family Home
Sub Type Detached
Listing Status Sold
Purchase Type For Sale
Square Footage 5,612 sqft
Price per Sqft $160
Subdivision Oak Lane
MLS Listing ID PALA2038746
Sold Date 09/29/23
Style Traditional
Bedrooms 4
Full Baths 4
Half Baths 1
HOA Y/N N
Abv Grd Liv Area 4,612
Originating Board BRIGHT
Year Built 1993
Annual Tax Amount $12,218
Tax Year 2022
Lot Size 0.570 Acres
Acres 0.57
Lot Dimensions 0.00 x 0.00
Property Description
Welcome to the luxury of 2 Lichfield Lane – located in the heart of Manheim Township, Lancaster County – and the beautiful neighborhood of Oak Lane. This magnificent home boasts more than 5,000 square feet of living space located on slightly more than a half-acre corner lot within a quiet cul-de-sac. Elegant touches are everywhere – from the coffered and cathedral ceilings, an amazing two-story, floor-to-ceiling stone fireplace in the great room to the grand two-story entrance. The kitchen is a chef's delight with a 6-burner Viking range, two islands (each with its own sink), two ovens, built in refrigerator, Bosch dishwasher, tons of counter and custom-cabinet space, and a pantry. The kitchen leads to both the breakfast room and the family room, which features a cathedral ceiling with decorative wood beams and a gas fireplace; sitting off of the family room is a stone patio with a built-in grill. A butler's pantry connects the formal living space with an office with its own wood fireplace and built-in bookshelves. An additional office (with a tray ceiling, wet bar, custom cabinetry, and refrigerator), formal dining room, laundry room, and mud room leading to the 3-car garage complete the spacious main level of the home. The upper level contains the master suite with adjoining bonus space that could be a workout space, craft room, or sitting area. A secondary bedroom with its own en-suite bath and two additional bedrooms that share a Jack-and-Jill bath are also located on this level. The coffered cathedral ceiling of the main-level great room and foyer extends to the hallway connecting the bedrooms and overlooks the great room. The lower level is perfect for entertaining with a huge recreation space, a family room area with a wet bar and fireplace, a full bath, as well as plenty of unfinished space for storage, an exercise area, or both. Additional amenities include a central vacuum system (unused by current owners), laundry chute from the second floor, an ADT security system (including external surveillance cameras), and Sonos-enabled surround sound speakers throughout main level and in patio area. Enjoy the exterior of the home with the beautiful landscaping and landscape lighting to accent the pure beauty of the property. This is a “must see” Luxury Dream Home!
Location
State PA
County Lancaster
Area Manheim Twp (10539)
Zoning RESIDENTIAL
Rooms
Other Rooms Living Room, Dining Room, Primary Bedroom, Bedroom 2, Bedroom 3, Bedroom 4, Kitchen, Family Room, Breakfast Room, Great Room, Laundry, Office, Recreation Room, Bonus Room, Primary Bathroom
Basement Full
Interior
Interior Features Breakfast Area, Built-Ins, Ceiling Fan(s), Central Vacuum, Double/Dual Staircase, Family Room Off Kitchen, Formal/Separate Dining Room, Kitchen - Eat-In, Kitchen - Gourmet, Kitchen - Island, Laundry Chute, Primary Bath(s), Recessed Lighting, Solar Tube(s), Walk-in Closet(s), Window Treatments, Wood Floors
Hot Water Natural Gas
Heating Forced Air
Cooling Central A/C
Fireplaces Number 4
Fireplaces Type Gas/Propane, Wood
Equipment Built-In Microwave, Dishwasher, Disposal, Oven - Wall, Oven/Range - Gas, Refrigerator, Six Burner Stove, Water Conditioner - Owned, Water Heater - Tankless, Range Hood
Fireplace Y
Appliance Built-In Microwave, Dishwasher, Disposal, Oven - Wall, Oven/Range - Gas, Refrigerator, Six Burner Stove, Water Conditioner - Owned, Water Heater - Tankless, Range Hood
Heat Source Natural Gas
Laundry Main Floor
Exterior
Exterior Feature Patio(s)
Parking Features Garage - Side Entry, Garage Door Opener, Inside Access
Garage Spaces 3.0
Fence Partially, Rear
Water Access N
Roof Type Shingle
Accessibility Other
Porch Patio(s)
Attached Garage 3
Total Parking Spaces 3
Garage Y
Building
Lot Description Corner, Cul-de-sac, Front Yard, Landscaping, Level, Rear Yard
Story 2
Foundation Block
Sewer Public Sewer
Water Public
Architectural Style Traditional
Level or Stories 2
Additional Building Above Grade, Below Grade
New Construction N
Schools
High Schools Manheim Township
School District Manheim Township
Others
Senior Community No
Tax ID 390-27247-0-0000
Ownership Fee Simple
SqFt Source Assessor
Security Features Carbon Monoxide Detector(s),Security System,Smoke Detector
Special Listing Condition Standard
Read Less Info
Want to know what your home might be worth? Contact us for a FREE valuation!

Our team is ready to help you sell your home for the highest possible price ASAP

Bought with Thomas Newton Jr. • Berkshire Hathaway HomeServices Homesale Realty




