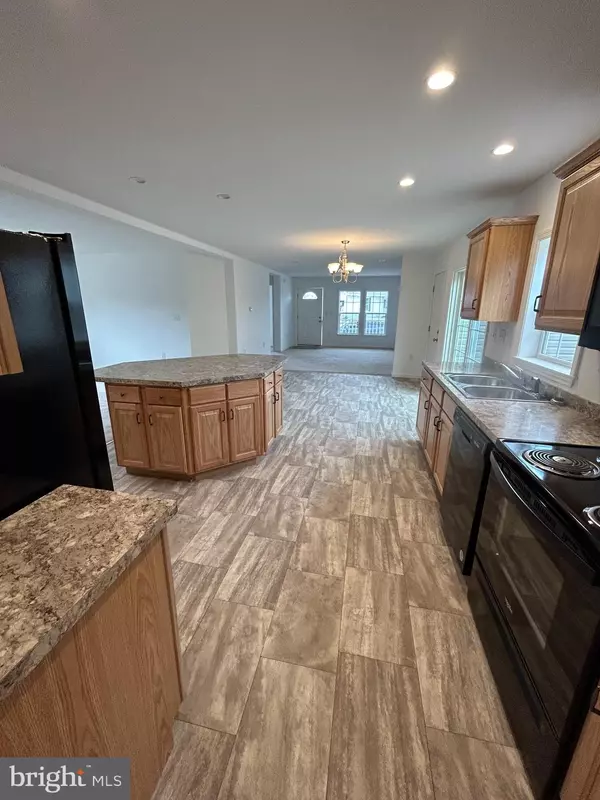For more information regarding the value of a property, please contact us for a free consultation.
Key Details
Sold Price $267,500
Property Type Manufactured Home
Sub Type Manufactured
Listing Status Sold
Purchase Type For Sale
Square Footage 1,515 sqft
Price per Sqft $176
Subdivision Douglass Village
MLS Listing ID PABK2026180
Sold Date 10/18/23
Style Ranch/Rambler
Bedrooms 3
Full Baths 2
HOA Fees $575/mo
HOA Y/N Y
Abv Grd Liv Area 1,515
Originating Board BRIGHT
Land Lease Amount 575.0
Land Lease Frequency Monthly
Tax Year 2023
Lot Size 6,800 Sqft
Acres 0.16
Property Description
READY AND WAITING FOR YOU. Just Reduced for Quick Settlement -New Construction-Active Adult 55+ Community, 10 Year structual warranty plus more. Oversized Garage-First come First Serve-Popular Chalet 1 Model, featuring 3 Bedrooms 2 full baths, From front porch you enter into a living room , off to the side 2 Bedrooms and a full bath, thru the living you have a large breakfast room/Kitchen with a Breakfast Bar, Pantry and loads of cabinetry, upgraded Appliance Package with Microwave and side/side refrigerator with water and ice on exterior door, from kitchen you exit to sliders to the side of home behind garage for privacy. Thru the open kitchen is a Living Room with entrance to Master Bedroom with Master Bath with a 60" 2 seat walk in shower. From the Kitchen and Master bedroom is a 13' Utility room which leads to masterbatch . Lots of High hats thru -out home to include Kitchen, Living Room and Master bedroom. Lot lease includes Trash ,Snow on streets and sidewalks, grass cutting, Club House: Gym, Gathering Rm, Game Room, Kitchen, and Heated Pool, lots of activities.
Location
State PA
County Berks
Area Douglas Twp (10241)
Zoning RES
Rooms
Other Rooms Living Room, Primary Bedroom, Bedroom 2, Bedroom 3, Kitchen, Family Room, Breakfast Room, Utility Room
Main Level Bedrooms 3
Interior
Interior Features Recessed Lighting
Hot Water Electric
Cooling Central A/C
Heat Source Natural Gas
Exterior
Parking Features Additional Storage Area, Inside Access
Garage Spaces 2.0
Utilities Available Under Ground
Amenities Available Club House
Water Access N
Accessibility None
Attached Garage 1
Total Parking Spaces 2
Garage Y
Building
Story 1
Foundation Concrete Perimeter, Crawl Space
Sewer Public Sewer
Water Public
Architectural Style Ranch/Rambler
Level or Stories 1
Additional Building Above Grade
New Construction Y
Schools
School District Boyertown Area
Others
HOA Fee Include Common Area Maintenance,Pool(s),Snow Removal,Trash,Lawn Maintenance
Senior Community Yes
Age Restriction 55
Tax ID NO TAX RECORD
Ownership Land Lease
SqFt Source Estimated
Acceptable Financing Cash, Other
Listing Terms Cash, Other
Financing Cash,Other
Special Listing Condition Standard
Read Less Info
Want to know what your home might be worth? Contact us for a FREE valuation!

Our team is ready to help you sell your home for the highest possible price ASAP

Bought with Britta Pekofsky • Providence Realty Services Inc




