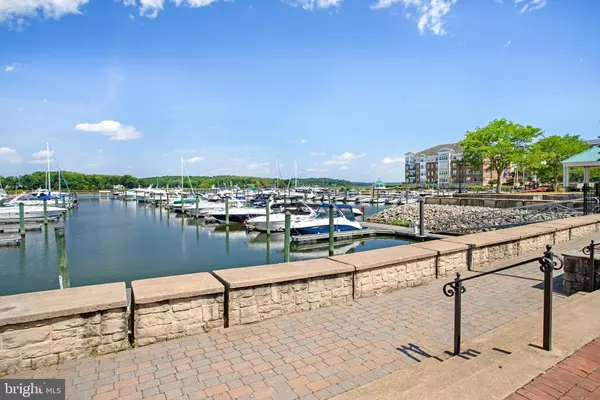For more information regarding the value of a property, please contact us for a free consultation.
Key Details
Sold Price $640,000
Property Type Condo
Sub Type Condo/Co-op
Listing Status Sold
Purchase Type For Sale
Square Footage 2,387 sqft
Price per Sqft $268
Subdivision River Club 1 At Belmont
MLS Listing ID VAPW2057666
Sold Date 10/20/23
Style Contemporary
Bedrooms 3
Full Baths 3
Condo Fees $962/mo
HOA Fees $77/mo
HOA Y/N Y
Abv Grd Liv Area 2,387
Originating Board BRIGHT
Year Built 2005
Annual Tax Amount $5,698
Tax Year 2016
Property Description
Buyer indicated they were uncomfortable buying a home before selling. Don’t miss your opportunity!
Back to the office but dreaming of water view? Ready to downsize but not ready to leave the area? Tired of lawn care? Looking for a place to put your boat? Want water without the hurricane risks? This is the perfect spot for you!!! Stunning 3 bedroom, 3 bath, 2 level WATERVIEW condo, just 2 minutes from the VRE is ready and waiting for you! Worried about parking? Don't be - there are 2 parking spaces in the garage below!
Huge 15x18 primary bedroom with large ensuite bath. Primary bath has double sinks, separate soaking tub and shower. Large walk in closet with closet organizers. Large recreation room with big palladium window not only has sweeping views of the river, but also overlooks the large open living spaces below. Plenty of built in cabinets up here for storage, and don't miss the built in wine and drink fridge hidden in the these cabinets. Separate upstairs exit also found on this floor. The main floor has a large living room with a fireplace (not standard in these units), dining room, patio and kitchen. Main floor also has 2 additional bedrooms, one with ensuite and built in's for private work space and a view of the water. Enter the home to the raised den (could be a nice home library or bar area, perhaps? Don't miss the lovely kitchen which also faces the water. The unit has large bright windows, all with custom shades. The rooftop offers stunning water views and patio space.
Community has a beautiful pool, small shops and yoga studio and a harbor. Don't have a boat? Consider joining one of the local boat clubs and have a boat only when you want one, brought right to the harbor. Have your own boat, walk right over to the harbor and enjoy it, when you please! The community, the size of the unit, nearly 2440 sq ft, leave you wanting for very little! The home has been extremely well maintained.
New HVAC system 2023, hot heater 2020, condo roof has been replaced, hardwoods, built ins, and the list goes on and one. Much of this condo is custom made for today's lifestyle. THIS IS A MUST SEE! Custom rugs and staircase runner to convey.
Location
State VA
County Prince William
Zoning PMD
Rooms
Other Rooms Living Room, Dining Room, Primary Bedroom, Bedroom 2, Bedroom 3, Kitchen, Den, Laundry, Loft
Main Level Bedrooms 2
Interior
Interior Features Kitchen - Gourmet, Kitchen - Island, Dining Area, Primary Bath(s), Entry Level Bedroom, Built-Ins, Chair Railings, Upgraded Countertops, Crown Moldings, Window Treatments, Wood Floors, Recessed Lighting, Floor Plan - Open
Hot Water Natural Gas
Heating Forced Air, Hot Water
Cooling Ceiling Fan(s), Central A/C
Fireplaces Number 1
Fireplaces Type Electric, Fireplace - Glass Doors
Equipment Washer/Dryer Hookups Only, Cooktop, Dishwasher, Disposal, Dryer, Dryer - Front Loading, Exhaust Fan, Extra Refrigerator/Freezer, Icemaker, Microwave, Oven - Wall, Oven/Range - Gas, Range Hood, Refrigerator, Washer - Front Loading, Washer/Dryer Stacked, Water Heater
Fireplace Y
Window Features Palladian,Insulated
Appliance Washer/Dryer Hookups Only, Cooktop, Dishwasher, Disposal, Dryer, Dryer - Front Loading, Exhaust Fan, Extra Refrigerator/Freezer, Icemaker, Microwave, Oven - Wall, Oven/Range - Gas, Range Hood, Refrigerator, Washer - Front Loading, Washer/Dryer Stacked, Water Heater
Heat Source Natural Gas
Exterior
Parking Features Garage - Rear Entry, Garage Door Opener, Inside Access
Garage Spaces 2.0
Utilities Available Cable TV, Natural Gas Available, Electric Available
Amenities Available Elevator, Pool - Outdoor, Reserved/Assigned Parking, Tennis Courts, Tot Lots/Playground
Water Access N
View Harbor, Water
Accessibility Elevator
Attached Garage 2
Total Parking Spaces 2
Garage Y
Building
Story 2
Unit Features Mid-Rise 5 - 8 Floors
Sewer Public Sewer
Water Public
Architectural Style Contemporary
Level or Stories 2
Additional Building Above Grade
Structure Type 9'+ Ceilings
New Construction N
Schools
Elementary Schools Belmont
Middle Schools Fred M. Lynn
High Schools Freedom
School District Prince William County Public Schools
Others
Pets Allowed Y
HOA Fee Include Lawn Maintenance,Management,Insurance,Parking Fee,Pool(s),Reserve Funds,Sewer,Snow Removal,Trash,Water
Senior Community No
Tax ID 239852
Ownership Condominium
Acceptable Financing Cash, Conventional, VA
Listing Terms Cash, Conventional, VA
Financing Cash,Conventional,VA
Special Listing Condition Standard
Pets Allowed Breed Restrictions
Read Less Info
Want to know what your home might be worth? Contact us for a FREE valuation!

Our team is ready to help you sell your home for the highest possible price ASAP

Bought with Jennifer Lynch • Keller Williams Capital Properties
GET MORE INFORMATION





