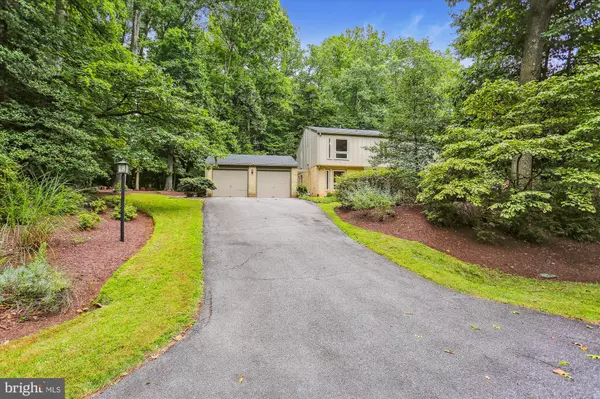For more information regarding the value of a property, please contact us for a free consultation.
Key Details
Sold Price $1,250,000
Property Type Single Family Home
Sub Type Detached
Listing Status Sold
Purchase Type For Sale
Square Footage 3,235 sqft
Price per Sqft $386
Subdivision East Gate Of Potomac
MLS Listing ID MDMC2104798
Sold Date 10/24/23
Style Mid-Century Modern,Colonial
Bedrooms 4
Full Baths 3
Half Baths 1
HOA Fees $11/ann
HOA Y/N Y
Abv Grd Liv Area 2,569
Originating Board BRIGHT
Year Built 1970
Annual Tax Amount $8,972
Tax Year 2022
Lot Size 0.303 Acres
Acres 0.3
Property Description
The updated Mid-Century modern home on a tranquil cul-de-sac, nestled against a backdrop of lush woods, seamlessly marries the timeless elegance of mid-20th century design with modern comfort and functionality. This home is a testament to the enduring appeal of the Mid-Century modern aesthetic while accommodating the demands of contemporary living. The exterior of the home retains the clean lines and minimalist charm that define Mid-Century modern architecture. The façade features a harmonious blend of wood, brick and glass, with large windows that offer picturesque views of the surrounding woods. Upon entering, you are greeted by an open-concept living space that seamlessly combines the living, dining, and kitchen areas. The heart of the home is the living room, which boasts a vaulted ceiling with natural wood ceiling, an original freestanding, cone fireplace next to the almost floor-to-ceiling windows that flood the space with natural light. These windows frame the serene woodland view, making it feel like an ever-changing work of art. The kitchen is a chef's dream, featuring modern appliances seamlessly integrated to make the chef's job easy and enjoyable. The countertops are made of durable and elegant quartz, and a large built-in waterfall table for casual dining. The bedrooms continue the theme of clean lines and ample natural light. The primary bedroom suite is a spacious oasis with its own sitting area duplicating the natural wood vaulted ceiling from downstairs. The ensuite bathroom features double sinks, including a deep soaking tub and a walk-in shower. The 3 Additional bedrooms have all new carpet, with hardwood underneath. The lower level is a perfect spot for relaxing and play, complete with a full bath and laundry area. The back of the house opens to an expansive deck, seamlessly merging indoor and outdoor living. This space is perfect for entertaining or simply enjoying the tranquility of the woods. Mature trees provide shade and privacy, and a well-manicured lawn offers a space for outdoor activities. A detached garage offers space for 2 cars and direct access to the kitchen. Located in the award winning Churchill HS cluster. Join the TallyHo Swim and tennis club and walk out the back door and across the field to swim!
Location
State MD
County Montgomery
Zoning R200
Rooms
Other Rooms Living Room, Dining Room, Bedroom 2, Bedroom 3, Bedroom 4, Kitchen, Family Room, Den, Foyer, Recreation Room, Bathroom 2, Bathroom 3, Primary Bathroom
Basement Fully Finished, Improved, Interior Access
Interior
Interior Features Carpet, Family Room Off Kitchen, Floor Plan - Open, Formal/Separate Dining Room, Kitchen - Eat-In, Kitchen - Gourmet, Primary Bath(s), Recessed Lighting, Ceiling Fan(s), Stall Shower, Stove - Wood, Tub Shower, Upgraded Countertops, Walk-in Closet(s), Wood Floors
Hot Water Natural Gas
Heating Forced Air
Cooling Central A/C
Flooring Hardwood
Fireplaces Number 1
Fireplaces Type Free Standing, Metal, Wood
Equipment Dishwasher, Disposal, Dryer, Exhaust Fan, Extra Refrigerator/Freezer, Icemaker, Oven/Range - Gas, Refrigerator, Stainless Steel Appliances, Washer, Water Heater
Fireplace Y
Appliance Dishwasher, Disposal, Dryer, Exhaust Fan, Extra Refrigerator/Freezer, Icemaker, Oven/Range - Gas, Refrigerator, Stainless Steel Appliances, Washer, Water Heater
Heat Source Natural Gas
Laundry Basement
Exterior
Exterior Feature Deck(s)
Parking Features Garage - Front Entry, Garage Door Opener
Garage Spaces 6.0
Utilities Available Electric Available, Phone Available, Sewer Available, Cable TV Available, Natural Gas Available, Water Available
Water Access N
View Trees/Woods
Roof Type Composite,Shingle
Accessibility 32\"+ wide Doors, 2+ Access Exits
Porch Deck(s)
Total Parking Spaces 6
Garage Y
Building
Lot Description Cul-de-sac, Backs - Parkland, Backs to Trees
Story 3
Foundation Block
Sewer Public Sewer
Water Public
Architectural Style Mid-Century Modern, Colonial
Level or Stories 3
Additional Building Above Grade, Below Grade
Structure Type Cathedral Ceilings
New Construction N
Schools
Elementary Schools Bells Mill
Middle Schools Cabin John
High Schools Winston Churchill
School District Montgomery County Public Schools
Others
Pets Allowed Y
HOA Fee Include Common Area Maintenance
Senior Community No
Tax ID 161000910896
Ownership Fee Simple
SqFt Source Assessor
Acceptable Financing Cash, Conventional
Listing Terms Cash, Conventional
Financing Cash,Conventional
Special Listing Condition Standard
Pets Allowed No Pet Restrictions
Read Less Info
Want to know what your home might be worth? Contact us for a FREE valuation!

Our team is ready to help you sell your home for the highest possible price ASAP

Bought with Faith Saunders • Pearson Smith Realty, LLC




