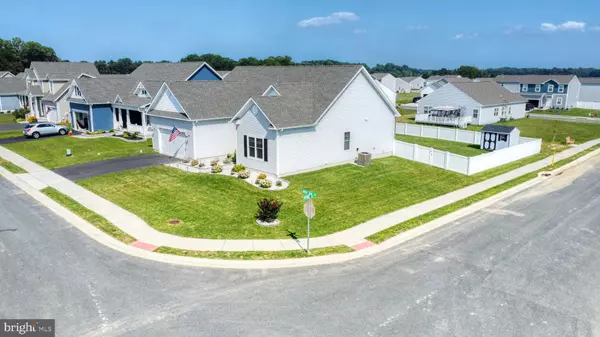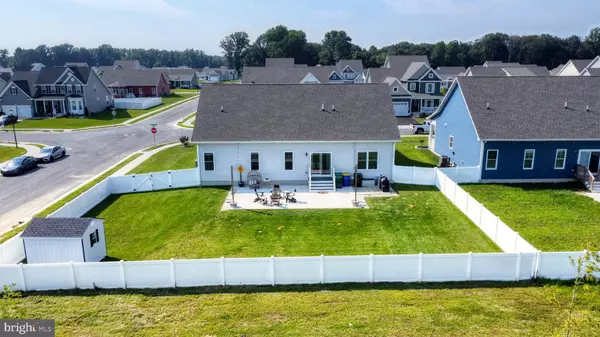For more information regarding the value of a property, please contact us for a free consultation.
Key Details
Sold Price $425,000
Property Type Single Family Home
Sub Type Detached
Listing Status Sold
Purchase Type For Sale
Square Footage 1,992 sqft
Price per Sqft $213
Subdivision Courseys Point
MLS Listing ID DEKT2022070
Sold Date 10/16/23
Style Ranch/Rambler
Bedrooms 4
Full Baths 2
HOA Fees $12/ann
HOA Y/N Y
Abv Grd Liv Area 1,992
Originating Board BRIGHT
Year Built 2020
Annual Tax Amount $1,050
Tax Year 2022
Lot Size 0.273 Acres
Acres 0.27
Lot Dimensions 82.49 x 135.00
Property Description
No need to wait for new construction, this home is ready for immediate occupancy and is less than 3 years old. If you were to build this home with the upgrades that it has it would be creeping up on $500k. An energy efficient green home that was built by Insight Homes, makes for low energy bills. The current owner spared no expense with great builder upgrades, and after the fact improvements to the place. The finishes of this home are those out of a magazine, and with the natural colors it won't be hard to furnish the house to your liking. Beautiful LVP throughout the majority of the home, gray carpeting in three of the four bedrooms. The family room features vaulted ceilings, a floor to ceiling custom built electric fireplace insert with stunning white stone veneer, and an oversized fan that you can't just buy at any home improvement store. The kitchen keeps the same color scheme with white cabinetry and black granite countertops. While one of the bedrooms is currently being used for an office, each room being spacious enough to accommodate five-piece bedroom sets, and already equipped with ceiling fans. The master has plenty of room for King Sized furniture, and has the walk-in closet, and en suite bathroom that you've been dreaming about. The upgraded shades/draperies were custom fit and will be staying with the home. Have an oversized vehicle, well that's okay with the oversized garage you'll be able to park a truck, or suv with another vehicle next to it. The garage has anti-slip epoxy on the floor that was done professionally and put there to last. The backyard oasis is already completed with trex steps off the rear that leads to a concrete patio, is fenced in entirely with 5ft white vinyl privacy fencing and has a shed. The yard has an irrigation system hooked into its own well for it, so green grass at a low cost. The house sits on a corner lot and has great curb appeal between the landscaping and the houses exterior finishes you will be impressed from the start. Schedule a home tour today, this house is a hot item on the market and will not last!
Location
State DE
County Kent
Area Lake Forest (30804)
Zoning AC
Rooms
Main Level Bedrooms 4
Interior
Hot Water Electric
Heating Forced Air
Cooling Central A/C
Heat Source Natural Gas
Exterior
Parking Features Garage Door Opener
Garage Spaces 2.0
Fence Vinyl
Water Access N
Accessibility 2+ Access Exits
Attached Garage 2
Total Parking Spaces 2
Garage Y
Building
Story 1
Foundation Crawl Space
Sewer Public Sewer
Water Public
Architectural Style Ranch/Rambler
Level or Stories 1
Additional Building Above Grade, Below Grade
New Construction N
Schools
School District Lake Forest
Others
Senior Community No
Tax ID MD-00-15002-03-0700-000
Ownership Fee Simple
SqFt Source Assessor
Acceptable Financing Cash, Conventional, FHA, VA
Listing Terms Cash, Conventional, FHA, VA
Financing Cash,Conventional,FHA,VA
Special Listing Condition Standard
Read Less Info
Want to know what your home might be worth? Contact us for a FREE valuation!

Our team is ready to help you sell your home for the highest possible price ASAP

Bought with Shannon Parker • Keller Williams Realty of Delmarva North




