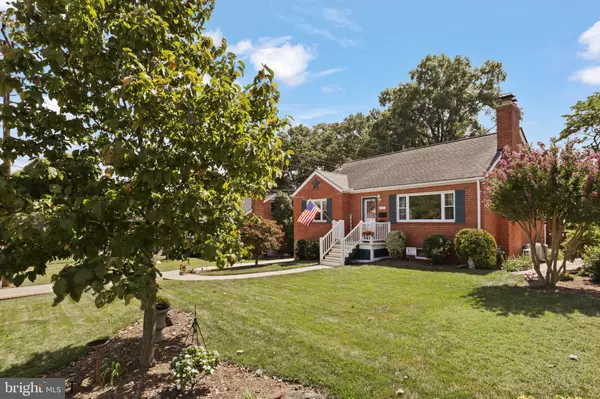For more information regarding the value of a property, please contact us for a free consultation.
Key Details
Sold Price $654,500
Property Type Single Family Home
Sub Type Detached
Listing Status Sold
Purchase Type For Sale
Square Footage 2,486 sqft
Price per Sqft $263
Subdivision Springbank
MLS Listing ID VAFX2141250
Sold Date 10/31/23
Style Ranch/Rambler,Traditional
Bedrooms 4
Full Baths 2
HOA Y/N N
Abv Grd Liv Area 1,443
Originating Board BRIGHT
Year Built 1952
Annual Tax Amount $6,158
Tax Year 2023
Lot Size 0.261 Acres
Acres 0.26
Property Description
You must see this well maintained 4 bedroom, 2 full bath home with many updates in the sought after Belleview Elementary School pyramid with No HOA. Once you enter you will see the pride in ownership in this 2nd generation owner. Freshly painted through-out, the hardwoods were just refinished in the living room, hallway and third bedroom. New carpet in the master bedroom and 2nd bedroom (hardwood under carpet). Main level bathroom was updated in 2020 with all new tile work and fixtures. From the hallway enter through the atrium door to the 3rd level where you will find the 4th bedroom with the added space for a study, tv or game room. You will also find lots of under the eaves storage. Back down stairs you will find the the living room with a wood burning fireplace, with the original custom built FP mantel. Kitchen/dining was updated and completed in early 2023. Here you will see an open floor plan with lots of cabinets, counter space, a pantry, a coffee bar and all new appliances. Head outside from the kitchen to the 16 X 13 deck overlooking the large nicely landscaped fenced in backyard where one can enjoy relaxing in the early morning or late afternoon. Back inside from the kitchen take the stairs to the lower level where you will find a large family room and a full kitchenette that is great for entertaining during the holidays and special events. Includes a full bathroom with shower and a large bonus room (this room has potential to be constructed with an egress window to create an In-Law or Au pair suite). You will also find a large laundry room, tool room and utility room. From here you continue out the lower level exit to find a large 20 X 11 covered patio, where you can relax and entertain in any weather condition year round. Wired with electric, surround sound speakers and cable tv. In the backyard you will find many native plantings and a firepit area for late evening campfires, roasting marshmallows and creating memories. There are two large sheds for storing the garden tools or the sport and outdoor equipment with a large 20 X12 carport and a double sized concrete driveway for lots of off street parking. The Springbank community is very active and hosts many special neighborhood events. Hurry, Hurry this one will not last!
**Owner is a Realtor licensed in the state of Virginia**
Location
State VA
County Fairfax
Zoning 140
Rooms
Other Rooms Living Room, Bedroom 2, Bedroom 3, Bedroom 4, Kitchen, Family Room, Bedroom 1, Study, Laundry, Bathroom 1, Bathroom 2, Bonus Room
Basement Outside Entrance, Rear Entrance, Sump Pump, Water Proofing System, Workshop, Partially Finished
Main Level Bedrooms 3
Interior
Interior Features 2nd Kitchen, Carpet, Ceiling Fan(s), Floor Plan - Traditional, Kitchen - Eat-In
Hot Water Natural Gas
Heating Forced Air
Cooling Central A/C
Flooring Hardwood, Carpet
Fireplaces Number 1
Fireplaces Type Wood
Equipment Built-In Microwave, Dishwasher, Dryer, Icemaker, Oven/Range - Electric, Refrigerator, Stove, Washer
Fireplace Y
Window Features Double Pane,Energy Efficient
Appliance Built-In Microwave, Dishwasher, Dryer, Icemaker, Oven/Range - Electric, Refrigerator, Stove, Washer
Heat Source Natural Gas
Laundry Basement
Exterior
Exterior Feature Deck(s), Patio(s)
Garage Spaces 6.0
Carport Spaces 1
Fence Chain Link, Wood
Water Access N
Roof Type Architectural Shingle
Accessibility None
Porch Deck(s), Patio(s)
Total Parking Spaces 6
Garage N
Building
Story 3
Foundation Block, Brick/Mortar
Sewer Public Sewer
Water Public
Architectural Style Ranch/Rambler, Traditional
Level or Stories 3
Additional Building Above Grade, Below Grade
New Construction N
Schools
Elementary Schools Belle View
Middle Schools Sandburg
High Schools West Potomac
School District Fairfax County Public Schools
Others
Senior Community No
Tax ID 0931 06 0022
Ownership Fee Simple
SqFt Source Assessor
Horse Property N
Special Listing Condition Standard
Read Less Info
Want to know what your home might be worth? Contact us for a FREE valuation!

Our team is ready to help you sell your home for the highest possible price ASAP

Bought with Kelly Martinez • KW Metro Center
GET MORE INFORMATION





