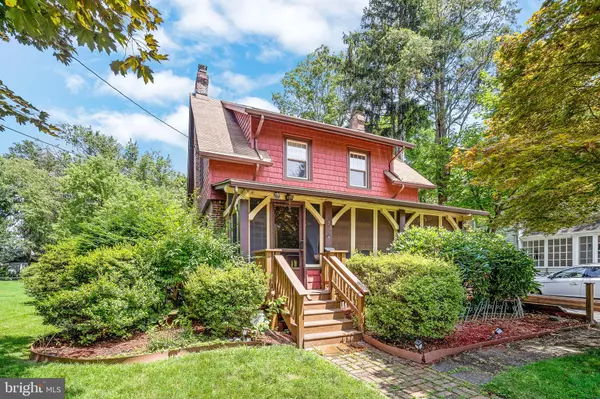For more information regarding the value of a property, please contact us for a free consultation.
Key Details
Sold Price $360,000
Property Type Single Family Home
Sub Type Detached
Listing Status Sold
Purchase Type For Sale
Square Footage 1,845 sqft
Price per Sqft $195
Subdivision None Available
MLS Listing ID PADE2050940
Sold Date 11/03/23
Style Traditional
Bedrooms 3
Full Baths 2
HOA Y/N N
Abv Grd Liv Area 1,845
Originating Board BRIGHT
Year Built 1885
Annual Tax Amount $8,555
Tax Year 2023
Lot Size 6,098 Sqft
Acres 0.14
Lot Dimensions 40.00 x 150.00
Property Description
Charming 3-bedroom, 2-bath Rutledge home just waiting for the next proud owners. Tons of curb appeal and a covered front porch welcome you into this classic style home. Enter into the foyer with original wood floors which run throughout most of the home and underneath all carpeting. The living room, complete with cozy fireplace, is the perfect spot for gathering. The dining room has the wood floors and is filled with natural sunlight. The kitchen has granite counter tops, gas cooking and an eat in area. An addition to the house is a family room with recessed lights, ceiling fan and leads out to the screened in deck which overlooks the back yard. There is also a full bathroom and laundry room located on the first floor. Heading upstairs to the second level you will find two bedrooms and a hall bathroom with shower/tub combo. This home was originally 3 bedrooms, however the previous owner combined 2 bedrooms to 1 and can easily be converted back to the original floor plan. There is also a 3rd floor attic area which is perfect for storage or to finish off for extra living space. This home has an unfinished basement, brand new heater and a/c units and a shed for storage. Located in a family friendly neighborhood, walkability to the train station, close to shopping, dining and major roadways, 132 Sylvan is the perfect place to call your own. Schedule a showing today and start making memories this fall! This home is being sold in "As-Is" condition.
Location
State PA
County Delaware
Area Rutledge Boro (10440)
Zoning R-10
Rooms
Other Rooms Living Room, Dining Room, Bedroom 2, Kitchen, Family Room, Basement, Bedroom 1, Laundry, Bathroom 1, Bathroom 2, Attic
Basement Unfinished
Interior
Interior Features Attic, Carpet, Ceiling Fan(s), Floor Plan - Traditional, Kitchen - Eat-In, Recessed Lighting, Stall Shower, Tub Shower, Wood Floors
Hot Water Electric
Heating Forced Air
Cooling Central A/C
Flooring Carpet, Ceramic Tile, Hardwood
Fireplaces Number 1
Fireplaces Type Wood
Equipment Dryer, Oven - Single, Refrigerator, Washer, Water Heater, Dishwasher
Fireplace Y
Appliance Dryer, Oven - Single, Refrigerator, Washer, Water Heater, Dishwasher
Heat Source Natural Gas
Laundry Main Floor
Exterior
Exterior Feature Screened, Deck(s)
Garage Spaces 3.0
Waterfront N
Water Access N
View Garden/Lawn
Roof Type Pitched
Accessibility None
Porch Screened, Deck(s)
Parking Type Driveway
Total Parking Spaces 3
Garage N
Building
Lot Description Cleared, Front Yard, Level, Rear Yard
Story 2
Foundation Concrete Perimeter
Sewer Public Sewer
Water Public
Architectural Style Traditional
Level or Stories 2
Additional Building Above Grade, Below Grade
Structure Type Dry Wall
New Construction N
Schools
Elementary Schools Swarthmore-Rutledge School
Middle Schools Strath Hvn
High Schools Strathhavn
School District Wallingford-Swarthmore
Others
Senior Community No
Tax ID 40-00-00210-00
Ownership Fee Simple
SqFt Source Assessor
Security Features Smoke Detector
Special Listing Condition Standard
Read Less Info
Want to know what your home might be worth? Contact us for a FREE valuation!

Our team is ready to help you sell your home for the highest possible price ASAP

Bought with Stephanie Hall • Keller Williams Real Estate - Media
GET MORE INFORMATION





