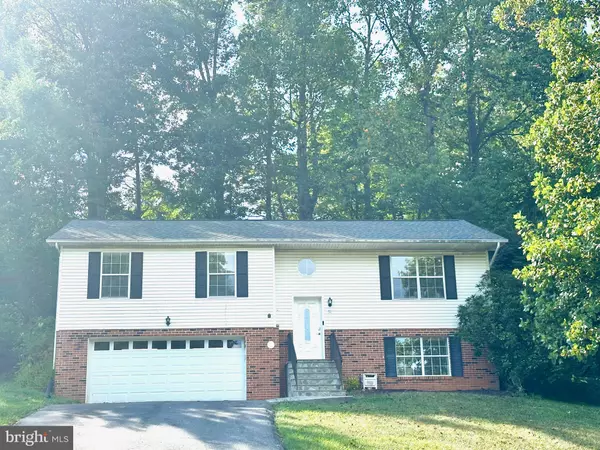For more information regarding the value of a property, please contact us for a free consultation.
Key Details
Sold Price $431,000
Property Type Single Family Home
Sub Type Detached
Listing Status Sold
Purchase Type For Sale
Square Footage 1,240 sqft
Price per Sqft $347
Subdivision Settlers Landing
MLS Listing ID VAST2024338
Sold Date 10/30/23
Style Split Foyer
Bedrooms 4
Full Baths 3
HOA Fees $7/ann
HOA Y/N Y
Abv Grd Liv Area 1,240
Originating Board BRIGHT
Year Built 1991
Annual Tax Amount $2,814
Tax Year 2022
Lot Size 10,572 Sqft
Acres 0.24
Property Description
This is it! Do you want a home that has updates that include both cosmetic features like counters, flooring, paint, AND systems like HVAC and roof? This is your MUST SEE home!!! The upstairs of this split level home has a generously sized living room with engineered wood floors and fresh paint. The layout of this kitchen was remodeled in 2016 and includes updated cabinets, counters, appliances (except stove), along with a fantastic space on the entire dining wall with additional cabinets and counter perfect for a coffee/wine bar, small appliances, pantry space...so many possibilities! The dining area leads to a large back deck with privacy lattice. All three bedrooms on the upper level were recently painted and have new carpet. The primary bath was completely remodeled in May 2021 and the second full bath in the hallway had newly tiled tub area and paint in Oct 2022. As you proceed to the lower level, you will find a large family room, the fourth bedroom, and a full bathroom, along with the laundry and utility room. The carpet and paint were redone in the lower level in Aug/Sept 2022. Access to the two car garage is through the lower level, as well. But the updates also include major components of this home! Main water line was replaced in 2007, roof in 2013, Leaf Filter gutter guards installed Aug 2021, garage door replaced in Feb 2022, Heat Pump & Air Handler replaced in Mar 2022, all water lines in the entire home were replaced in Aug 2022, garbage disposal in 2023, and most recently the front steps, upper landing, stamped concrete walkway, and the railings were all redone. This one owner home that has been wonderfully maintained is vacant and ready for a new owner! I don't recommend you wait too long- not only is it updated throughout, it's also perfectly located close to I-95, shopping, and restaurants with an easy commute to Quantico!
Location
State VA
County Stafford
Zoning R1
Rooms
Other Rooms Living Room, Dining Room, Primary Bedroom, Bedroom 2, Bedroom 3, Bedroom 4, Kitchen, Family Room, Bathroom 2, Bathroom 3, Primary Bathroom
Basement Connecting Stairway, Daylight, Full, Garage Access, Interior Access, Outside Entrance, Partially Finished
Interior
Interior Features Built-Ins, Carpet, Ceiling Fan(s), Combination Kitchen/Dining, Dining Area, Floor Plan - Traditional, Primary Bath(s), Stall Shower, Tub Shower, Upgraded Countertops, Window Treatments, Wood Floors
Hot Water Electric
Heating Heat Pump(s)
Cooling Central A/C
Flooring Carpet, Ceramic Tile
Equipment Built-In Microwave, Dishwasher, Disposal, Extra Refrigerator/Freezer, Refrigerator, Stove, Washer, Dryer
Fireplace N
Window Features Vinyl Clad,Double Pane
Appliance Built-In Microwave, Dishwasher, Disposal, Extra Refrigerator/Freezer, Refrigerator, Stove, Washer, Dryer
Heat Source Electric
Exterior
Exterior Feature Deck(s), Porch(es)
Parking Features Garage - Front Entry, Inside Access
Garage Spaces 4.0
Water Access N
Roof Type Architectural Shingle
Accessibility None
Porch Deck(s), Porch(es)
Attached Garage 2
Total Parking Spaces 4
Garage Y
Building
Story 2
Foundation Permanent
Sewer Public Sewer
Water Public
Architectural Style Split Foyer
Level or Stories 2
Additional Building Above Grade, Below Grade
Structure Type Dry Wall
New Construction N
Schools
School District Stafford County Public Schools
Others
Senior Community No
Tax ID 20L 160
Ownership Fee Simple
SqFt Source Assessor
Security Features Electric Alarm,Exterior Cameras
Acceptable Financing Cash, Conventional, FHA, VA, VHDA, USDA
Listing Terms Cash, Conventional, FHA, VA, VHDA, USDA
Financing Cash,Conventional,FHA,VA,VHDA,USDA
Special Listing Condition Standard
Read Less Info
Want to know what your home might be worth? Contact us for a FREE valuation!

Our team is ready to help you sell your home for the highest possible price ASAP

Bought with Brandy K Buzinski • Long & Foster Real Estate, Inc.




