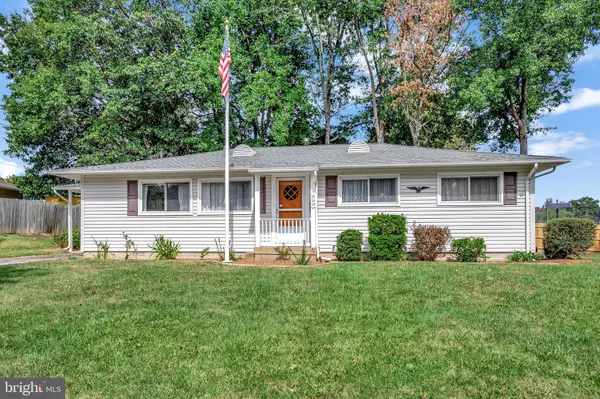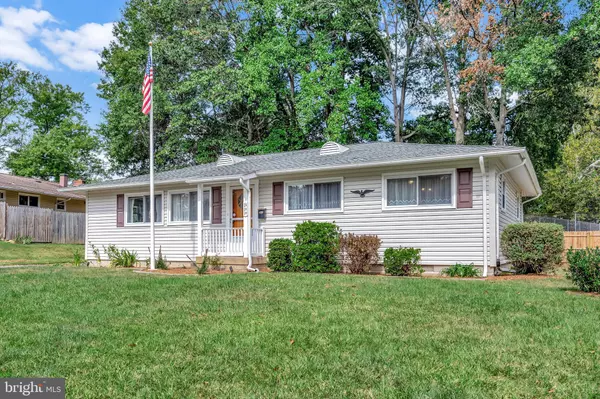For more information regarding the value of a property, please contact us for a free consultation.
Key Details
Sold Price $460,000
Property Type Single Family Home
Sub Type Detached
Listing Status Sold
Purchase Type For Sale
Square Footage 1,654 sqft
Price per Sqft $278
Subdivision Belmont
MLS Listing ID VAPW2058990
Sold Date 11/08/23
Style Ranch/Rambler
Bedrooms 4
Full Baths 2
Half Baths 1
HOA Y/N N
Abv Grd Liv Area 1,654
Originating Board BRIGHT
Year Built 1960
Annual Tax Amount $4,393
Tax Year 2022
Lot Size 9,814 Sqft
Acres 0.23
Property Description
NO HOA...WALK TO THE VRE (Virginia Rail Express) with quick access to Fredericksburg, Quantico and Union Station in DC amongst other stops on the way. 5 minutes drive to I95. Walk to the nearby public boat marina and enjoy boat and water views. Dock your boat daily/monthly or yearly (fees apply and associated with Belmont Bay marina). Sit in the marina gazebo to take in the serenity of the sunset on the water. Local shops are located next to the marina as well. This beautifully maintained home sits on a flat corner lot with lots of privacy. Located next to open green space, playground, tennis and volleyball courts. The attached covered carport and long paved driveway allow for 3 vehicles in addition to on street parking for vehicle overflow. The owner has maintained a beautifully landscaped yard with numerous flowering plants and trees for a park like setting. The rear deck has access from the family room and has privacy fencing for convenience. There are two sheds with this home. One is attached off of the carport and can be used as a workshop as there are already work benches and wall boards to hang your tools. The other shed is detached in the rear yard and can store all of your gardening equipment. The ROOF was REPLACED in 2010 and WINDOWS REPLACED 2014. The HARDWOOD FLOORS throughout the major portion of the home have been recently polished. Enter the home to the living room with open views of the dining room, family room, kitchen and breakfast area. The oversized window in the living room brings in lots of natural light. Enjoy the holidays or large gatherings in the dining room which has ample space for a full size dining table to seat numerous people and still having space for additional dining furniture. The eat in KITCHEN was UPDATED in 2003 with upgraded appliances, solid surface countertops and upgraded cabinets. The kitchen sink sits in front of a window to overlook the rear yard. The sink with pull down faucet and instant water tap are convenient features. Built-in book shelves in this room are perfect for all of those extra items. A kitchen desk is also included in the cabinetry. A breakfast area is just off of the kitchen and includes a built-in two sided bench seat. The laundry room is off of the kitchen hallway and includes lots of over head cabinetry and a laundry sink. Plenty of space to set up your ironing board or a folding table. This room also includes a double window overlooking the rear yard. Access to the carport is just off of the kitchen hallway. The crawlspace access is located in a closet off of the kitchen hallway so no need to go outside in the elements to access this space. The family room is accessible from both the kitchen and dining area and includes a door leading to the rear deck. Two sets of windows are in this room for streaming sunshine. There are two primary suites and two additional secondary bedrooms in this home. One of the primary bedrooms is located separate from the other 3 bedrooms and has an attached full bath with soaker tub/shower. The second primary bedroom has a private half bath with direct access to a shared shower room. The other two secondary bedrooms have access to the hall shower room and a half bath. This home is a spectacular property with all of the features one could want. Convenient walking distance to schools, parks and more. *****NOTE: THERE IS NO HOA but there is a civic association which is voluntary. Survey was completed this year and attached in document section of listing. Wooden stakes are in place in yard to show boundary lines.*****
Location
State VA
County Prince William
Zoning R4
Rooms
Other Rooms Living Room, Dining Room, Primary Bedroom, Bedroom 2, Bedroom 3, Bedroom 4, Kitchen, Family Room, Breakfast Room, Laundry, Bathroom 2, Primary Bathroom, Half Bath
Main Level Bedrooms 4
Interior
Interior Features Built-Ins, Ceiling Fan(s), Dining Area, Entry Level Bedroom, Family Room Off Kitchen, Floor Plan - Traditional, Formal/Separate Dining Room, Kitchen - Eat-In, Kitchen - Gourmet, Primary Bath(s), Stall Shower, Tub Shower, Upgraded Countertops, Walk-in Closet(s), Water Treat System, WhirlPool/HotTub, Window Treatments, Wood Floors
Hot Water Electric
Heating Forced Air
Cooling Central A/C, Ceiling Fan(s)
Flooring Hardwood, Laminate Plank, Vinyl, Tile/Brick
Equipment Built-In Microwave, Cooktop, Dishwasher, Disposal, Dryer, Exhaust Fan, Icemaker, Oven - Single, Oven - Wall, Refrigerator, Stainless Steel Appliances, Washer, Water Conditioner - Owned, Water Dispenser, Water Heater
Fireplace N
Window Features Double Pane,Insulated,Sliding,Replacement
Appliance Built-In Microwave, Cooktop, Dishwasher, Disposal, Dryer, Exhaust Fan, Icemaker, Oven - Single, Oven - Wall, Refrigerator, Stainless Steel Appliances, Washer, Water Conditioner - Owned, Water Dispenser, Water Heater
Heat Source Oil
Laundry Main Floor
Exterior
Exterior Feature Deck(s), Patio(s)
Garage Spaces 3.0
Fence Partially, Rear, Wood
Water Access N
Roof Type Asphalt
Accessibility None
Porch Deck(s), Patio(s)
Total Parking Spaces 3
Garage N
Building
Lot Description Backs - Open Common Area, Corner, Front Yard, Landscaping, Level, Rear Yard, SideYard(s), Trees/Wooded
Story 1
Foundation Concrete Perimeter
Sewer Public Sewer
Water Public
Architectural Style Ranch/Rambler
Level or Stories 1
Additional Building Above Grade, Below Grade
New Construction N
Schools
School District Prince William County Public Schools
Others
Senior Community No
Tax ID 8492-14-6095
Ownership Fee Simple
SqFt Source Assessor
Security Features Non-Monitored
Special Listing Condition Standard
Read Less Info
Want to know what your home might be worth? Contact us for a FREE valuation!

Our team is ready to help you sell your home for the highest possible price ASAP

Bought with Karla Maria Castaneda • Berkshire Hathaway HomeServices PenFed Realty
GET MORE INFORMATION





