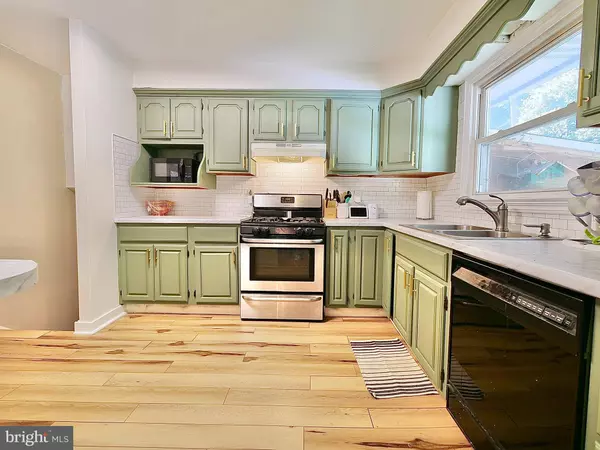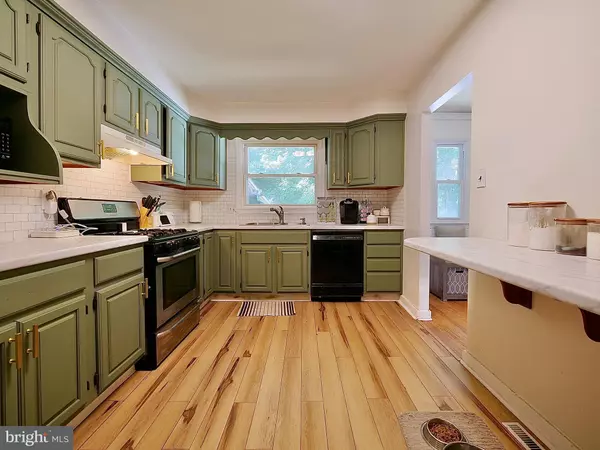For more information regarding the value of a property, please contact us for a free consultation.
Key Details
Sold Price $295,000
Property Type Single Family Home
Sub Type Detached
Listing Status Sold
Purchase Type For Sale
Square Footage 1,550 sqft
Price per Sqft $190
Subdivision Whitehall
MLS Listing ID DENC2048820
Sold Date 11/17/23
Style Split Level
Bedrooms 3
Full Baths 1
Half Baths 1
HOA Y/N N
Abv Grd Liv Area 1,250
Originating Board BRIGHT
Year Built 1968
Annual Tax Amount $1,588
Tax Year 2022
Lot Size 7,405 Sqft
Acres 0.17
Lot Dimensions 59.30 x 110.00
Property Description
This 3 bedroom 1/1 bath split level is super charming & offers lots of space! Landscaped with a wall out front that matches the flower beds, 2 car off street parking that leads to your garage with interior access right to the laundry/mud room! Enter from the front door into your spacious & bright living room boasting a large bow window for plenty of natural lighting, a coat closet, hardwood flooring & accent wall with chair rail, and a ceiling fan. The hardwood flooring lead you to the dining room with accented chair rail, decorative beams, updated large windows, and tasteful, luxury wall framing. Next, you will find the charming kitchen with olive cabinets, gold hardware, a double sink with detachable faucet, brand new laminate flooring (2022), updated counters (2022), stainless steel, gas range with hood vent, Breakfast bar, pantry with shelving, & black dishwasher. Next you will find your family room, play room, office or den! This area also offers updated laminate (2022). Off of the den is your laundry/mud room with garage access, side yard access, a half bath & then the large basement! Plenty of space for storage!!
Upstairs you will find 3 generously sized bedrooms all offering hardwood flooring & ample closet space. The full bath is fully tiled, has a vanity & medicine cabinet. Water heater was replaced in Feb of 2021, Roof was replaced in 2015 from the previous owner. The back yard has SO much potential! Great size & super private!! Also a bonus room off the back of the house- let your imagination soar!! The possibilities are endless!
Only relocation makes this home available!!
Location
State DE
County New Castle
Area New Castle/Red Lion/Del.City (30904)
Zoning NC6.5
Rooms
Basement Full
Interior
Hot Water Natural Gas
Heating Forced Air
Cooling Central A/C
Flooring Hardwood
Fireplace N
Heat Source Natural Gas
Laundry Lower Floor
Exterior
Exterior Feature Enclosed, Porch(es)
Garage Spaces 2.0
Fence Fully
Water Access N
Roof Type Asphalt
Accessibility None
Porch Enclosed, Porch(es)
Total Parking Spaces 2
Garage N
Building
Story 1.5
Foundation Other
Sewer Public Sewer
Water Public
Architectural Style Split Level
Level or Stories 1.5
Additional Building Above Grade, Below Grade
New Construction N
Schools
School District Colonial
Others
Senior Community No
Tax ID 10-023.30-256
Ownership Fee Simple
SqFt Source Assessor
Acceptable Financing FHA, Conventional, Cash
Listing Terms FHA, Conventional, Cash
Financing FHA,Conventional,Cash
Special Listing Condition Standard
Read Less Info
Want to know what your home might be worth? Contact us for a FREE valuation!

Our team is ready to help you sell your home for the highest possible price ASAP

Bought with Andrea L Harrington • Compass
GET MORE INFORMATION





