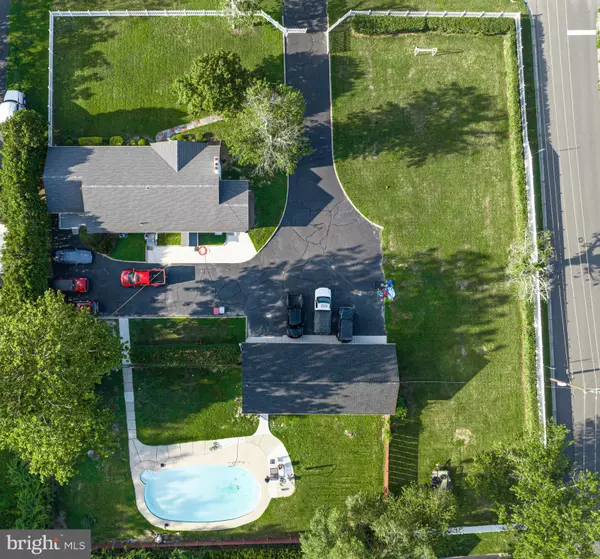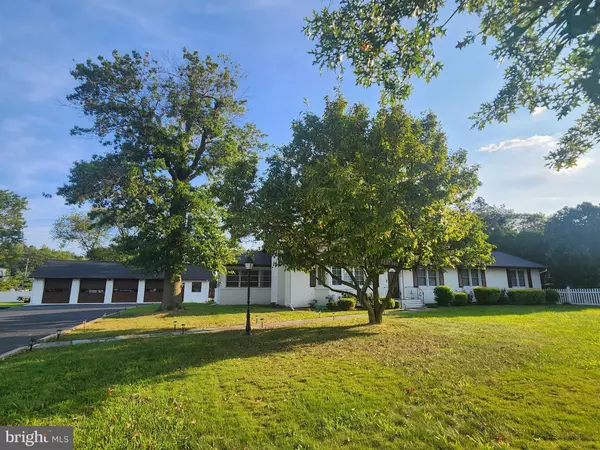For more information regarding the value of a property, please contact us for a free consultation.
Key Details
Sold Price $423,000
Property Type Single Family Home
Sub Type Detached
Listing Status Sold
Purchase Type For Sale
Square Footage 1,971 sqft
Price per Sqft $214
MLS Listing ID NJCB2014138
Sold Date 11/17/23
Style Ranch/Rambler
Bedrooms 3
Full Baths 3
HOA Y/N N
Abv Grd Liv Area 1,971
Originating Board BRIGHT
Year Built 1954
Annual Tax Amount $8,215
Tax Year 2022
Lot Size 1.122 Acres
Acres 1.12
Lot Dimensions 207.00 x 236.00
Property Description
Large Renovated 3 bedroom, 3 bath rancher. Exterior just recently painted. Granite counter tops, stainless steel appliances, breakfast area. Large living room with hardwood floors and wood burning fireplace. Enclosed porch off to the side with it's own split unit for heating and A/C. Large Master suite with walk in closet and master bath. Located in desirable E. Vineland neighborhood. Over an acre of land! Fenced in corner lot. Massive 24x60 detached brick garage with 4 bays. Garage has heat, and electric with a separate work area. Inground pool located in the rear of the property. Pool has been maintained, New LED pool light, 2 filters, electric box for pool area, and new poured concrete pads around pool area. Large driveway with ample parking. This home has so much to offer!!
Location
State NJ
County Cumberland
Area Vineland City (20614)
Zoning RESIDENTIAL
Rooms
Basement Full, Interior Access, Outside Entrance, Sump Pump, Walkout Stairs, Water Proofing System
Main Level Bedrooms 3
Interior
Hot Water Natural Gas
Heating Forced Air, Hot Water
Cooling Central A/C, Ceiling Fan(s), Ductless/Mini-Split
Fireplaces Number 1
Fireplaces Type Brick
Equipment Built-In Microwave, Built-In Range, Cooktop, Dishwasher, Disposal, Dryer - Electric, Oven - Wall, Range Hood, Refrigerator, Stainless Steel Appliances, Washer
Fireplace Y
Window Features Bay/Bow
Appliance Built-In Microwave, Built-In Range, Cooktop, Dishwasher, Disposal, Dryer - Electric, Oven - Wall, Range Hood, Refrigerator, Stainless Steel Appliances, Washer
Heat Source Natural Gas
Laundry Main Floor
Exterior
Garage Additional Storage Area, Garage - Front Entry, Oversized
Garage Spaces 4.0
Waterfront N
Water Access N
Roof Type Architectural Shingle
Accessibility None
Parking Type Detached Garage, Driveway, Off Street
Total Parking Spaces 4
Garage Y
Building
Lot Description Corner
Story 1
Foundation Block
Sewer Public Sewer
Water Public
Architectural Style Ranch/Rambler
Level or Stories 1
Additional Building Above Grade, Below Grade
New Construction N
Schools
School District City Of Vineland Board Of Education
Others
Senior Community No
Tax ID 14-05119-00025
Ownership Fee Simple
SqFt Source Assessor
Acceptable Financing Cash, Conventional, FHA, VA
Listing Terms Cash, Conventional, FHA, VA
Financing Cash,Conventional,FHA,VA
Special Listing Condition Standard
Read Less Info
Want to know what your home might be worth? Contact us for a FREE valuation!

Our team is ready to help you sell your home for the highest possible price ASAP

Bought with Brian L. Pierce • Tirelli Pierce Real Estate, Inc.
GET MORE INFORMATION





