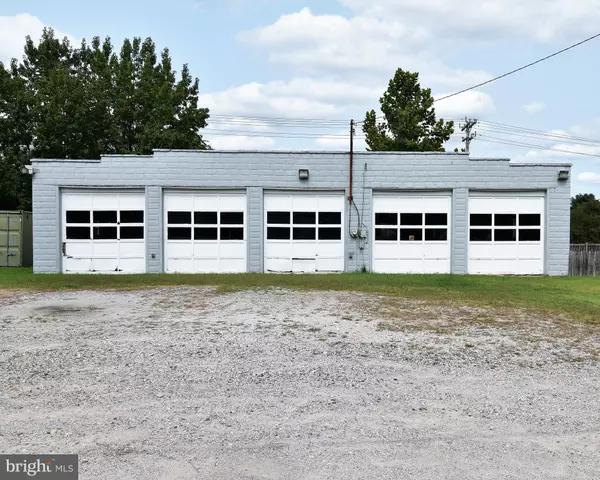For more information regarding the value of a property, please contact us for a free consultation.
Key Details
Sold Price $770,000
Property Type Single Family Home
Sub Type Detached
Listing Status Sold
Purchase Type For Sale
Square Footage 3,328 sqft
Price per Sqft $231
Subdivision Odenton Town Center
MLS Listing ID MDAA2061184
Sold Date 11/22/23
Style Colonial
Bedrooms 9
Full Baths 5
Half Baths 1
HOA Y/N N
Abv Grd Liv Area 3,328
Originating Board BRIGHT
Year Built 1930
Annual Tax Amount $3,645
Tax Year 2022
Lot Size 0.413 Acres
Acres 0.41
Property Description
Residential and or Commercial Perfect opportunity with the metro in walking distance!!! Location location location!!! Prime location within Odenton Town Center.......Odenton Historic. ......4,000+ square foot building with a detached 5 bay garage sitting on a large corner lot . PRIME LOCATION AT ODENTON TOWN CENTER! Building has 4 levels, 9 bedrooms (possible for 10) 3 walk out porches, 5 full baths, 1/2 bath, separate laundry area. Newer HVAC system, plumbing, 2 new water heaters, upgraded electrical Multiple use building 1420 Odenton Road is in the O-HIS zoning district and Regulatory Block 8. Please see the Permitted Use chart on page 48 in the Odenton Town Center Master Plan and refer to the second column "Historic Blocks 8, 9". "P" indicates the use is permitted and if the cell is blank then the use is not permitted. (uploaded )
Location
State MD
County Anne Arundel
Zoning O-HIS
Rooms
Other Rooms Living Room, Dining Room, Bedroom 2, Bedroom 3, Bedroom 4, Bedroom 5, Kitchen, Bedroom 1, Sun/Florida Room, Laundry, Mud Room, Other, Office, Bathroom 1, Bathroom 2, Bathroom 3, Full Bath, Half Bath, Screened Porch, Additional Bedroom
Basement Other
Main Level Bedrooms 2
Interior
Interior Features Bar, Breakfast Area, Built-Ins, Ceiling Fan(s), Dining Area, Entry Level Bedroom, Family Room Off Kitchen, Floor Plan - Traditional, Formal/Separate Dining Room, Kitchen - Country, Kitchen - Eat-In, Kitchen - Table Space, Recessed Lighting, Store/Office, Tub Shower, Wood Floors, Other
Hot Water Electric
Heating Heat Pump(s)
Cooling Central A/C, Ceiling Fan(s), Zoned
Flooring Hardwood, Concrete, Ceramic Tile, Carpet
Equipment Oven/Range - Electric, Refrigerator, Stainless Steel Appliances
Furnishings No
Fireplace N
Window Features Double Hung,Energy Efficient,Insulated,Low-E,Screens,Replacement
Appliance Oven/Range - Electric, Refrigerator, Stainless Steel Appliances
Heat Source Electric
Laundry Hookup, Main Floor
Exterior
Parking Features Garage - Front Entry, Additional Storage Area, Other
Garage Spaces 20.0
Utilities Available Electric Available, Cable TV Available, Phone Available, Water Available
Water Access N
Roof Type Architectural Shingle
Accessibility None
Total Parking Spaces 20
Garage Y
Building
Story 4
Foundation Brick/Mortar
Sewer Public Sewer
Water Public
Architectural Style Colonial
Level or Stories 4
Additional Building Above Grade, Below Grade
Structure Type Dry Wall
New Construction N
Schools
Elementary Schools Odenton
Middle Schools Arundel
High Schools Arundel
School District Anne Arundel County Public Schools
Others
Senior Community No
Tax ID 020400004600400
Ownership Fee Simple
SqFt Source Estimated
Security Features Smoke Detector
Acceptable Financing Cash, Conventional, Negotiable
Listing Terms Cash, Conventional, Negotiable
Financing Cash,Conventional,Negotiable
Special Listing Condition Standard
Read Less Info
Want to know what your home might be worth? Contact us for a FREE valuation!

Our team is ready to help you sell your home for the highest possible price ASAP

Bought with Melissa H Kesner • Coldwell Banker Realty
GET MORE INFORMATION





