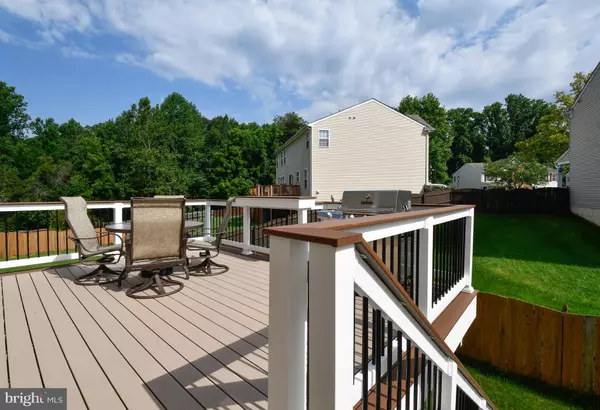For more information regarding the value of a property, please contact us for a free consultation.
Key Details
Sold Price $610,000
Property Type Single Family Home
Sub Type Detached
Listing Status Sold
Purchase Type For Sale
Square Footage 3,997 sqft
Price per Sqft $152
Subdivision Apple Grove
MLS Listing ID VAST2023546
Sold Date 11/28/23
Style Traditional,Colonial
Bedrooms 5
Full Baths 3
Half Baths 1
HOA Fees $53/qua
HOA Y/N Y
Abv Grd Liv Area 3,184
Originating Board BRIGHT
Year Built 2002
Annual Tax Amount $4,117
Tax Year 2022
Lot Size 9,160 Sqft
Acres 0.21
Property Description
Back on the market - Buyer's financing fell through. Appraisal and all inspections were excellent. You won't be disappointed with this home, shows GREAT. Stunning, elegant, and immaculate home in sought-after Apple Grove conveniently located in North Stafford. 3 levels with more than 3,900 finished square feet. 4 very large bedrooms and a possible 5th bedroom in the basement. Welcoming front porch. From the moment you enter this beautiful home, you will appreciate the original owner's pride in ownership. Formal living room and dining room at the entry of this lovely home. Gorgeous kitchen with upgraded Corian countertops, hardwood floors, recessed lights, and stainless steel appliances. The kitchen has space for a table and opens to the oversized family room. Corner gas-burning fireplace in the bright family room. Sliding glass doors lead you to the low-maintenance deck off the kitchen. Very spacious floor plan. As you go upstairs you will be pleasantly surprised with a large family/bonus room. The master bedroom suite includes cathedral ceilings, a walk-in closet, and a stunning master bathroom with a separate shower and corner soaking tub. 3 additional large bedrooms on the upper level all with walk-in closets. The finished basement offers an enormous family room, perfect for entertaining, a full bath, space for the 5th bedroom, storage space, and a sliding glass door that walk-out level into your backyard. Concrete driveway. Not only is this home conveniently located in a cul-de-sac, the neighborhood also has side walks.
Excellent schools. This is an ideal location, close to shopping, commuter lots, restaurants, the public library, and everything else that North Stafford has to offer.
Location
State VA
County Stafford
Zoning R2
Rooms
Other Rooms Living Room, Dining Room, Primary Bedroom, Bedroom 2, Bedroom 3, Bedroom 4, Bedroom 5, Kitchen, Family Room, Foyer, Laundry, Recreation Room, Storage Room, Bathroom 3, Bonus Room, Full Bath
Basement Fully Finished, Walkout Level, Space For Rooms, Windows
Interior
Interior Features Dining Area, Family Room Off Kitchen, Floor Plan - Open, Formal/Separate Dining Room, Kitchen - Eat-In, Kitchen - Island, Kitchen - Table Space, Kitchenette, Pantry, Primary Bath(s), Stall Shower, Walk-in Closet(s)
Hot Water Bottled Gas, Propane
Heating Central
Cooling Central A/C
Flooring Carpet, Hardwood
Fireplaces Number 1
Fireplaces Type Gas/Propane, Corner
Equipment Built-In Microwave, Oven/Range - Electric, Dishwasher, Disposal, Dryer, Exhaust Fan, Icemaker, Refrigerator, Stainless Steel Appliances, Washer, Water Heater
Furnishings No
Fireplace Y
Appliance Built-In Microwave, Oven/Range - Electric, Dishwasher, Disposal, Dryer, Exhaust Fan, Icemaker, Refrigerator, Stainless Steel Appliances, Washer, Water Heater
Heat Source Propane - Leased
Laundry Main Floor
Exterior
Exterior Feature Deck(s), Porch(es)
Parking Features Garage - Front Entry, Garage Door Opener
Garage Spaces 6.0
Fence Partially
Amenities Available Basketball Courts, Common Grounds, Tennis Courts, Tot Lots/Playground
Water Access N
Accessibility None
Porch Deck(s), Porch(es)
Attached Garage 2
Total Parking Spaces 6
Garage Y
Building
Lot Description Cul-de-sac, Level
Story 3
Foundation Other
Sewer Public Sewer
Water Public
Architectural Style Traditional, Colonial
Level or Stories 3
Additional Building Above Grade, Below Grade
New Construction N
Schools
Elementary Schools Rockhill
Middle Schools Ag Wright
High Schools Mountain View
School District Stafford County Public Schools
Others
HOA Fee Include Common Area Maintenance,Road Maintenance,Snow Removal
Senior Community No
Tax ID 19M 3A 168
Ownership Fee Simple
SqFt Source Assessor
Security Features Security System,Monitored,Motion Detectors,Smoke Detector,Surveillance Sys
Acceptable Financing Cash, Conventional, FHA, VA
Horse Property N
Listing Terms Cash, Conventional, FHA, VA
Financing Cash,Conventional,FHA,VA
Special Listing Condition Standard
Read Less Info
Want to know what your home might be worth? Contact us for a FREE valuation!

Our team is ready to help you sell your home for the highest possible price ASAP

Bought with Mazar Mangal • Samson Properties
GET MORE INFORMATION





