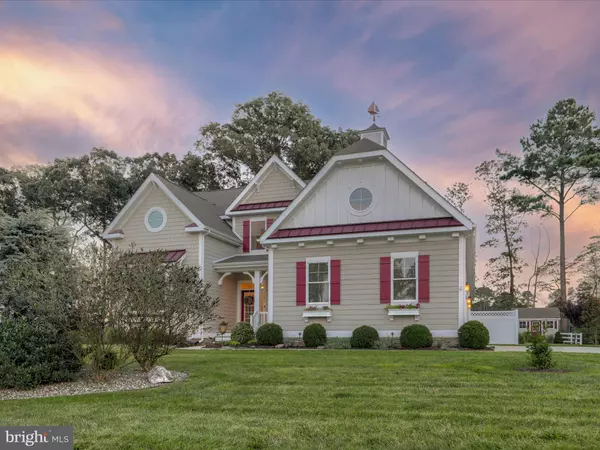For more information regarding the value of a property, please contact us for a free consultation.
Key Details
Sold Price $890,000
Property Type Single Family Home
Sub Type Detached
Listing Status Sold
Purchase Type For Sale
Square Footage 3,601 sqft
Price per Sqft $247
Subdivision Bayfront At Rehoboth
MLS Listing ID DESU2047508
Sold Date 12/05/23
Style Contemporary,Coastal
Bedrooms 4
Full Baths 4
Half Baths 1
HOA Fees $270/mo
HOA Y/N Y
Abv Grd Liv Area 3,601
Originating Board BRIGHT
Year Built 2017
Annual Tax Amount $2,647
Tax Year 2022
Lot Size 0.459 Acres
Acres 0.46
Lot Dimensions 118.00 x 169.00
Property Description
Welcome to prestigious premier waterfront living community, Bayfront at Rehoboth - The Sanctuary. Within this established oasis, this Schell Brothers home boasts unparalleled features and amenities, making it the perfect getaway for those seeking the ultimate coastal lifestyle.
As you step inside this meticulously crafted residence, you will immediately notice the quality and attention to detail. With an open-concept floor plan featuring a spacious kitchen with upgraded quartz countertops, stainless steel appliances, and a large walk-in pantry, offering a seamless flow for entertaining, a beautiful stone-front remote controlled propane gas fireplace, an open loft, four spacious bedrooms and four and one half bathrooms, there's ample room to entertain family and guests.
But the true allure of this home extends beyond its walls. This home is situated in the distinguished Bayfront at Rehoboth Sanctuary community offering residents an unparalleled coastal living experience. At the heart of this extraordinary enclave lies a private bay beach adorned with a charming two-story gazebo, providing the perfect setting for relaxation, beachcombing, and soaking in breathtaking bay views. For those seeking solace in nature, a tranquil boardwalk meanders through a lush loblolly pine forest, inviting residents to immerse themselves in the serene beauty of the surroundings.
The community's clubhouse stands as a hub of activity, with an inviting seasonal in-ground outdoor pool, a state-of-the-art fitness center, meeting rooms for community gatherings and events, and a cozy fireplace creates an inviting atmosphere for socializing. The fully-equipped kitchen further enhances the clubhouse's appeal, and provides a convenient culinary celebrations space. Families with young children will appreciate the thoughtfully designed tot lots and playground, providing a safe and fun space for kids to play and make cherished memories.
Additionally, the community grants water and lake privileges, opening doors to a range of recreational activities, from kayaking to enjoying the serene beauty of nearby water features. In sum, Bayfront at Rehoboth - The Sanctuary combines the serenity of natural surroundings with modern amenities, offering a lifestyle that is both luxurious and enriching for its fortunate residents.
This community offers a lifestyle that goes beyond the ordinary, where every day feels like a vacation. And with its convenient location, you are just minutes away from local attractions, shopping, golf courses, and boating adventures. The monthly HOA fee also provides for weekly lawn cutting, spring and fall clean-up, start-up and winterization of the sprinkler system, and maintenance of community amenities and common areas. All providing a hassle-free way to enjoy all that Bayfront at Rehoboth has to offer.
Don't miss your opportunity to own a piece of this coastal paradise. Make 31850 Shell Landing your new home and experience the best that Bayfront at Rehoboth has to offer. Your waterfront dream awaits!
Location
State DE
County Sussex
Area Indian River Hundred (31008)
Zoning AR-1
Rooms
Other Rooms Primary Bedroom, Kitchen, Foyer, Study, Great Room, Laundry, Loft, Mud Room, Office, Attic, Primary Bathroom, Full Bath, Half Bath, Screened Porch, Additional Bedroom
Main Level Bedrooms 3
Interior
Interior Features Breakfast Area, Built-Ins, Carpet, Ceiling Fan(s), Entry Level Bedroom, Family Room Off Kitchen, Floor Plan - Open, Kitchen - Gourmet, Pantry, Tub Shower, Walk-in Closet(s), Window Treatments, Combination Dining/Living, Recessed Lighting, Sprinkler System
Hot Water Propane, Tankless
Heating Heat Pump - Gas BackUp
Cooling Central A/C, Multi Units, Ductless/Mini-Split
Flooring Engineered Wood, Carpet, Luxury Vinyl Plank, Tile/Brick, Ceramic Tile
Fireplaces Number 1
Fireplaces Type Fireplace - Glass Doors, Gas/Propane, Heatilator, Mantel(s), Stone, Other
Equipment Built-In Microwave, Cooktop, Dishwasher, Disposal, Exhaust Fan, Icemaker, Oven - Double, Oven - Wall, Range Hood, Stainless Steel Appliances, Water Heater - Tankless, Refrigerator
Furnishings No
Fireplace Y
Window Features Double Hung,Transom,Sliding
Appliance Built-In Microwave, Cooktop, Dishwasher, Disposal, Exhaust Fan, Icemaker, Oven - Double, Oven - Wall, Range Hood, Stainless Steel Appliances, Water Heater - Tankless, Refrigerator
Heat Source Electric, Propane - Metered
Laundry Hookup, Main Floor
Exterior
Exterior Feature Enclosed, Porch(es), Screened
Garage Garage - Side Entry, Inside Access, Oversized, Garage Door Opener
Garage Spaces 9.0
Utilities Available Cable TV, Electric Available, Propane, Water Available, Sewer Available
Amenities Available Beach, Community Center, Fitness Center, Jog/Walk Path, Pool - Outdoor, Tot Lots/Playground, Water/Lake Privileges
Waterfront N
Water Access N
View Garden/Lawn
Roof Type Shingle
Accessibility None
Porch Enclosed, Porch(es), Screened
Parking Type Driveway, Attached Garage
Attached Garage 3
Total Parking Spaces 9
Garage Y
Building
Lot Description Front Yard, Landscaping, Rear Yard, Backs to Trees
Story 2
Foundation Concrete Perimeter, Crawl Space, Other
Sewer Public Sewer
Water Public
Architectural Style Contemporary, Coastal
Level or Stories 2
Additional Building Above Grade, Below Grade
Structure Type 9'+ Ceilings,Tray Ceilings,Vaulted Ceilings,Cathedral Ceilings
New Construction N
Schools
School District Cape Henlopen
Others
Pets Allowed Y
HOA Fee Include Pool(s),Common Area Maintenance,Lawn Maintenance,Road Maintenance,Management,Lawn Care Rear,Lawn Care Side
Senior Community No
Tax ID 234-18.00-613.00
Ownership Fee Simple
SqFt Source Estimated
Security Features Carbon Monoxide Detector(s),Smoke Detector
Acceptable Financing Conventional, Cash
Horse Property N
Listing Terms Conventional, Cash
Financing Conventional,Cash
Special Listing Condition Standard
Pets Description Cats OK, Dogs OK
Read Less Info
Want to know what your home might be worth? Contact us for a FREE valuation!

Our team is ready to help you sell your home for the highest possible price ASAP

Bought with Kelly A Johnston • Long & Foster Real Estate, Inc.
GET MORE INFORMATION





