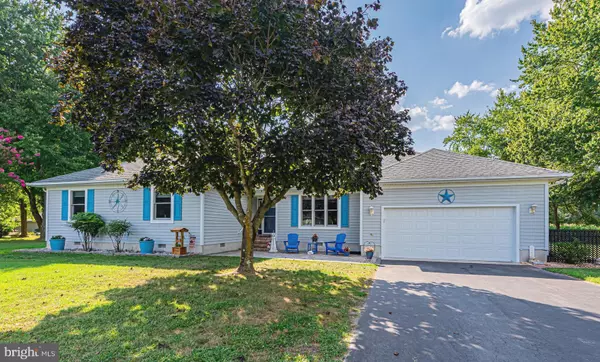For more information regarding the value of a property, please contact us for a free consultation.
Key Details
Sold Price $465,500
Property Type Single Family Home
Sub Type Detached
Listing Status Sold
Purchase Type For Sale
Square Footage 1,800 sqft
Price per Sqft $258
Subdivision Mill Pond
MLS Listing ID DESU2047564
Sold Date 12/08/23
Style Ranch/Rambler
Bedrooms 3
Full Baths 2
HOA Fees $50/ann
HOA Y/N Y
Abv Grd Liv Area 1,800
Originating Board BRIGHT
Year Built 1990
Annual Tax Amount $1,560
Tax Year 2023
Lot Size 0.593 Acres
Acres 0.59
Lot Dimensions 72.00 x 220.00
Property Description
Stunning One-Level Living in The Mill Pond! This beautifully remodeled 3-bedroom, 2-bath ranch style home is located on over a half-acre corner lot in the desirable Mill Pond community. Upon entering, you are greeted by a spacious great room with vaulted ceilings, hardwood floors, and fireplace that opens to a gorgeous all-season sunroom. The kitchen features quartz countertops, an island, breakfast bar, and adjoins the dining room. The master suite has a fabulous bath with double sink vanity, quartz countertops, custom tiled shower, and walk-in closet. The kitchen, baths, and windows were all updated in 2018. The backyard has a spacious paver patio with fenced-in yard, perfect for outdoor entertaining and enjoyment. There is also plenty of room for a pool. Other features of the home include a new (2022) heat pump, newer garage door (2021), conditioned crawl space, and new skylight (2022). There is also plenty of storage space in the attic and oversized 2-car garage. The Mill Pond community offers a 22-acre lake with pier, playground, and town services. It is also a short drive to nearby beaches. This home is perfect for year-round or vacation living. Don't miss this opportunity, call for your private showing today!
Location
State DE
County Sussex
Area Baltimore Hundred (31001)
Zoning TN
Rooms
Main Level Bedrooms 3
Interior
Interior Features Attic, Breakfast Area, Entry Level Bedroom, Ceiling Fan(s), Skylight(s), Window Treatments, Built-Ins, Carpet, Combination Kitchen/Dining, Floor Plan - Open, Kitchen - Gourmet, Kitchen - Island, Pantry, Tub Shower, Upgraded Countertops, Walk-in Closet(s), Wood Floors, Dining Area, Primary Bath(s), Recessed Lighting
Hot Water Electric
Heating Heat Pump(s)
Cooling Central A/C
Flooring Carpet, Hardwood, Ceramic Tile
Fireplaces Number 1
Fireplaces Type Gas/Propane, Fireplace - Glass Doors, Equipment, Mantel(s)
Equipment Dishwasher, Disposal, Refrigerator, Washer, Water Heater, Built-In Microwave, Cooktop, Dryer, Microwave, Oven - Wall
Furnishings No
Fireplace Y
Appliance Dishwasher, Disposal, Refrigerator, Washer, Water Heater, Built-In Microwave, Cooktop, Dryer, Microwave, Oven - Wall
Heat Source Electric
Laundry Has Laundry
Exterior
Exterior Feature Patio(s), Deck(s)
Parking Features Garage - Front Entry, Inside Access, Garage Door Opener, Oversized
Garage Spaces 6.0
Fence Rear
Utilities Available Cable TV Available, Phone Available
Amenities Available Pier/Dock, Water/Lake Privileges, Common Grounds, Lake, Picnic Area, Tot Lots/Playground
Water Access N
Roof Type Architectural Shingle
Accessibility No Stairs
Porch Patio(s), Deck(s)
Road Frontage City/County
Attached Garage 2
Total Parking Spaces 6
Garage Y
Building
Lot Description Irregular, Landscaping, Front Yard, Backs to Trees, Corner, Rear Yard, SideYard(s)
Story 1
Foundation Block, Crawl Space
Sewer Public Sewer
Water Public
Architectural Style Ranch/Rambler
Level or Stories 1
Additional Building Above Grade, Below Grade
Structure Type Vaulted Ceilings
New Construction N
Schools
School District Indian River
Others
HOA Fee Include Common Area Maintenance,Pier/Dock Maintenance
Senior Community No
Tax ID 533-17.00-350.00
Ownership Fee Simple
SqFt Source Estimated
Acceptable Financing Cash, Conventional, VA
Listing Terms Cash, Conventional, VA
Financing Cash,Conventional,VA
Special Listing Condition Standard
Read Less Info
Want to know what your home might be worth? Contact us for a FREE valuation!

Our team is ready to help you sell your home for the highest possible price ASAP

Bought with Leslie Grant Fulford • Mann & Sons, Inc.




