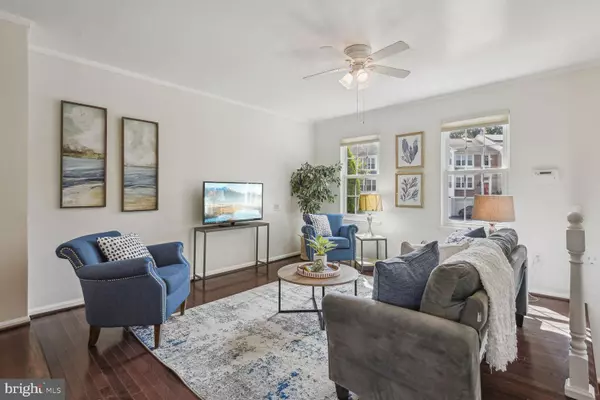For more information regarding the value of a property, please contact us for a free consultation.
Key Details
Sold Price $415,000
Property Type Townhouse
Sub Type Interior Row/Townhouse
Listing Status Sold
Purchase Type For Sale
Square Footage 1,744 sqft
Price per Sqft $237
Subdivision Seneca Forest
MLS Listing ID MDMC2107148
Sold Date 12/18/23
Style Traditional
Bedrooms 3
Full Baths 2
Half Baths 1
HOA Fees $84/mo
HOA Y/N Y
Abv Grd Liv Area 1,344
Originating Board BRIGHT
Year Built 1984
Annual Tax Amount $3,742
Tax Year 2022
Lot Size 1,343 Sqft
Acres 0.03
Property Description
This stunning 3-bedroom, 2.5-bathroom townhome in Germantown is a true gem! With a recently renovated kitchen, spacious open living areas, and a beautiful fenced-in yard, this home is ready to meet your needs and exceed your expectations. Situated in a friendly neighborhood, this home is conveniently located near schools, parks, shopping centers, and major commuter routes. It's a great place to enjoy the comforts of suburban living while being close to city amenities. The renovated kitchen boasts new durable flooring, modern cabinets (w/ warranty), premium KitchenAid appliances (w/ warranty), and elegant granite countertops. It's a chef's delight, perfect for preparing delicious meals and hosting gatherings. Enjoy the spaciousness of the open floor plan. The kitchen overlooks the gleaming hardwood floors that flow seamlessly throughout the family room to the dining room. The generously sized primary bedroom is a serene retreat, complete with ample closet space and an updated en-suite bathroom. Wake up each morning to abundant natural light and a sense of tranquility. The basement is a versatile space, ideal for a rec room, home office, or additional living area. It has new plush carpeting and offers endless possibilities to tailor it to your specific needs. Walk out the sider and step outside to your own private oasis in the fenced-in rear yard. The patio provides an excellent spot for outdoor dining, grilling, and enjoying warm summer evenings overlooking the treed lawns. This property is well maintained and move-in ready, so you can start making memories in your new home from day one. Additional updates include: fresh paint throughout, new rear fence, double-hung windows & HVAC (2014), and a/c compressor (2021). TWO RESERVED PARKING SPOTS right out front. Don't miss your chance to own this exceptional property! Schedule a showing today and discover the perfect blend of modern updates and comfortable living spaces at 13111 Cherry Bend Terrace. Your new home awaits.
Location
State MD
County Montgomery
Zoning RT12.
Direction South
Rooms
Other Rooms Dining Room, Primary Bedroom, Bedroom 2, Bedroom 3, Kitchen, Family Room, Recreation Room
Basement Daylight, Full, Partially Finished, Rear Entrance, Walkout Level
Interior
Interior Features Carpet, Ceiling Fan(s), Dining Area, Family Room Off Kitchen, Floor Plan - Open, Formal/Separate Dining Room, Kitchen - Eat-In, Kitchen - Gourmet, Primary Bath(s), Stall Shower, Upgraded Countertops, Wood Floors
Hot Water Electric
Heating Central
Cooling Central A/C, Attic Fan
Flooring Ceramic Tile, Carpet, Concrete, Hardwood
Equipment Built-In Microwave, Dishwasher, Disposal, Dryer, Oven/Range - Electric, Refrigerator, Stainless Steel Appliances, Washer
Fireplace N
Appliance Built-In Microwave, Dishwasher, Disposal, Dryer, Oven/Range - Electric, Refrigerator, Stainless Steel Appliances, Washer
Heat Source Electric
Laundry Has Laundry, Basement
Exterior
Exterior Feature Deck(s)
Garage Spaces 2.0
Fence Rear, Wood
Amenities Available Tot Lots/Playground
Water Access N
Roof Type Asphalt
Accessibility None
Porch Deck(s)
Road Frontage HOA
Total Parking Spaces 2
Garage N
Building
Story 3
Foundation Slab
Sewer Public Sewer
Water Public
Architectural Style Traditional
Level or Stories 3
Additional Building Above Grade, Below Grade
New Construction N
Schools
School District Montgomery County Public Schools
Others
HOA Fee Include Common Area Maintenance,Lawn Maintenance,Management,Reserve Funds,Road Maintenance,Snow Removal,Trash
Senior Community No
Tax ID 160902296765
Ownership Fee Simple
SqFt Source Assessor
Security Features Smoke Detector
Special Listing Condition Standard
Read Less Info
Want to know what your home might be worth? Contact us for a FREE valuation!

Our team is ready to help you sell your home for the highest possible price ASAP

Bought with Jennifer L De La Rosa • Keller Williams Integrity
GET MORE INFORMATION





