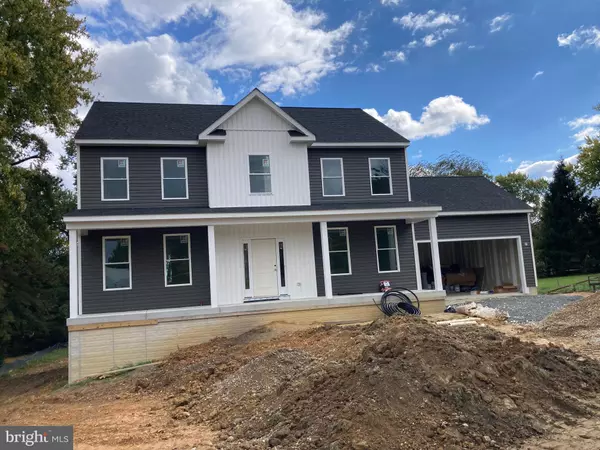For more information regarding the value of a property, please contact us for a free consultation.
Key Details
Sold Price $599,900
Property Type Single Family Home
Sub Type Detached
Listing Status Sold
Purchase Type For Sale
Square Footage 2,564 sqft
Price per Sqft $233
Subdivision Cub Hill/Carney
MLS Listing ID MDBC2074436
Sold Date 12/19/23
Style Colonial
Bedrooms 4
Full Baths 2
Half Baths 1
HOA Y/N N
Abv Grd Liv Area 2,564
Originating Board BRIGHT
Year Built 2023
Tax Year 2023
Lot Size 0.610 Acres
Acres 0.61
Property Description
New Construction on a level half acre. The long private driveway make this home feel like you are in the country. Features include, luxury vinyl plank, 9 foot ceilings, large front porch, granite counters, free standing tub, recess lighting, electric fireplace, double hung windows, second floor laundry hookup, vaulted ceilings in master bedroom, large walk-in closet, oak stairs, and range hood. New home warranty included. House should be 100% completed by early December.
Location
State MD
County Baltimore
Zoning DR3.5
Rooms
Basement Heated, Interior Access, Outside Entrance, Poured Concrete, Rough Bath Plumb, Sump Pump, Walkout Level, Windows
Interior
Interior Features Attic, Ceiling Fan(s), Combination Kitchen/Living, Dining Area, Floor Plan - Open, Recessed Lighting, Walk-in Closet(s)
Hot Water Natural Gas, Tankless
Cooling Central A/C
Flooring Carpet, Luxury Vinyl Plank
Fireplaces Number 1
Fireplaces Type Electric
Equipment Built-In Microwave, Dishwasher, Exhaust Fan, Refrigerator, Stainless Steel Appliances, Oven/Range - Gas
Fireplace Y
Window Features Double Pane,Double Hung
Appliance Built-In Microwave, Dishwasher, Exhaust Fan, Refrigerator, Stainless Steel Appliances, Oven/Range - Gas
Heat Source Natural Gas
Laundry Hookup, Upper Floor
Exterior
Parking Features Garage - Front Entry, Garage Door Opener, Inside Access
Garage Spaces 8.0
Water Access N
Roof Type Architectural Shingle
Accessibility 2+ Access Exits
Attached Garage 2
Total Parking Spaces 8
Garage Y
Building
Lot Description Private
Story 3
Foundation Passive Radon Mitigation, Concrete Perimeter
Sewer Public Sewer
Water Public
Architectural Style Colonial
Level or Stories 3
Additional Building Above Grade
Structure Type 9'+ Ceilings,Dry Wall
New Construction Y
Schools
Elementary Schools Pine Grove
Middle Schools Pine Grove
High Schools Loch Raven
School District Baltimore County Public Schools
Others
Senior Community No
Tax ID NO TAX RECORD
Ownership Fee Simple
SqFt Source Estimated
Special Listing Condition Standard
Read Less Info
Want to know what your home might be worth? Contact us for a FREE valuation!

Our team is ready to help you sell your home for the highest possible price ASAP

Bought with Lena M Dawson • Long & Foster Real Estate, Inc.




