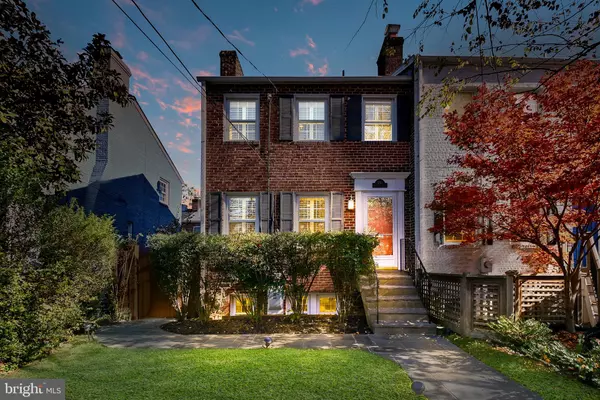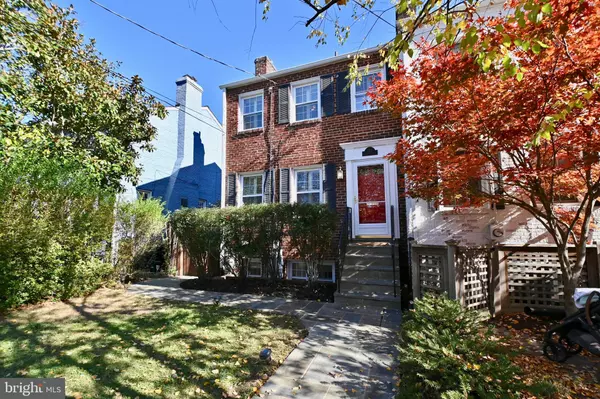For more information regarding the value of a property, please contact us for a free consultation.
Key Details
Sold Price $858,500
Property Type Townhouse
Sub Type End of Row/Townhouse
Listing Status Sold
Purchase Type For Sale
Square Footage 1,512 sqft
Price per Sqft $567
Subdivision Virginia Village
MLS Listing ID VAAX2029290
Sold Date 12/21/23
Style Colonial
Bedrooms 3
Full Baths 2
Half Baths 1
HOA Y/N N
Abv Grd Liv Area 1,080
Originating Board BRIGHT
Year Built 1941
Annual Tax Amount $8,268
Tax Year 2023
Lot Size 2,027 Sqft
Acres 0.05
Property Description
Charming, updated Virginia Village end town home located in the popular North Old Town area. Walk to everything, including the new Potomac Yard or Braddock Metros. Short stroll to King Street and the Potomac river. Main level offers formal living room with newly lined stone gas fireplace, hardwood floors and custom built-ins. Glass doors lead to study/library also with custom built-ins and desk area. Huge window overlooks private back yard. English walk-out basement has a gorgeous, newly renovated kitchen. Large family room off of the kitchen leading to rear patio. Nicely updated baths throughout. Huge fenced-in rear outdoor area with slate patio, firepit and sidewalk area leading to front of the house. RECENT UPDATES: complete HVAC 2022, kitchen renovation including appliances 2022, washer/dryer 2020, relined chimney flue 2022, new flooring throughout basement 2022, refinished hardwood floor and banister 2020, California closets 2022, new storm door 2023, wine closet 2022. SEE DIGITAL FLOOR PLANS IN PHOTOS. Offer due Monday, November 20, 2023, by 5:00pm.
Location
State VA
County Alexandria City
Zoning RB
Direction West
Rooms
Other Rooms Living Room
Basement English, Daylight, Full, Fully Finished, Outside Entrance, Rear Entrance, Walkout Level, Windows
Interior
Interior Features Built-Ins, Ceiling Fan(s), Family Room Off Kitchen, Floor Plan - Open, Primary Bath(s), Recessed Lighting, Skylight(s), Window Treatments, Wine Storage, Wood Floors
Hot Water Natural Gas
Heating Forced Air
Cooling Central A/C
Flooring Hardwood, Solid Hardwood
Fireplaces Number 1
Fireplaces Type Gas/Propane, Mantel(s), Stone
Equipment Built-In Range, Dishwasher, Disposal, Dryer, Dryer - Front Loading, Energy Efficient Appliances, Exhaust Fan, Humidifier, Icemaker, Microwave, Oven/Range - Gas, Refrigerator, Stainless Steel Appliances, Stove, Washer, Washer - Front Loading, Water Heater
Fireplace Y
Window Features Double Pane
Appliance Built-In Range, Dishwasher, Disposal, Dryer, Dryer - Front Loading, Energy Efficient Appliances, Exhaust Fan, Humidifier, Icemaker, Microwave, Oven/Range - Gas, Refrigerator, Stainless Steel Appliances, Stove, Washer, Washer - Front Loading, Water Heater
Heat Source Natural Gas
Laundry Lower Floor
Exterior
Fence Wood, Rear
Water Access N
Roof Type Asphalt
Accessibility None
Garage N
Building
Lot Description Front Yard, Landscaping, Level, Rear Yard, SideYard(s)
Story 3
Foundation Concrete Perimeter
Sewer Public Sewer
Water Public
Architectural Style Colonial
Level or Stories 3
Additional Building Above Grade, Below Grade
New Construction N
Schools
School District Alexandria City Public Schools
Others
Pets Allowed Y
Senior Community No
Tax ID 12241500
Ownership Fee Simple
SqFt Source Assessor
Acceptable Financing Conventional, Cash, FHA, VA
Listing Terms Conventional, Cash, FHA, VA
Financing Conventional,Cash,FHA,VA
Special Listing Condition Standard
Pets Allowed No Pet Restrictions
Read Less Info
Want to know what your home might be worth? Contact us for a FREE valuation!

Our team is ready to help you sell your home for the highest possible price ASAP

Bought with Peter C Frias • Samson Properties




