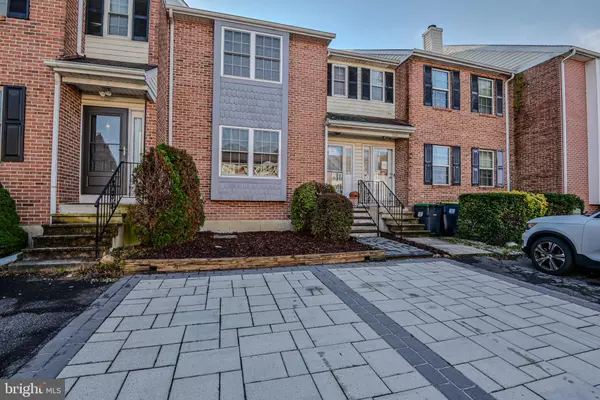For more information regarding the value of a property, please contact us for a free consultation.
Key Details
Sold Price $310,000
Property Type Townhouse
Sub Type Interior Row/Townhouse
Listing Status Sold
Purchase Type For Sale
Square Footage 1,625 sqft
Price per Sqft $190
Subdivision Green Valley
MLS Listing ID DENC2052644
Sold Date 12/28/23
Style Colonial
Bedrooms 3
Full Baths 2
Half Baths 1
HOA Fees $6/ann
HOA Y/N Y
Abv Grd Liv Area 1,625
Originating Board BRIGHT
Year Built 1989
Annual Tax Amount $2,355
Tax Year 2022
Lot Size 2,614 Sqft
Acres 0.06
Lot Dimensions 21.00 x 120.00
Property Description
Welcome home to 706 6th St! This home is located in the popular and sought after neighborhood of Green Valley centrally located off Kirkwood Highway. This community is only a short walk or drive from the Western YMCA which is full of activities. Pulling up to the home you are greeted with excellent curb appeal featuring a brick front and a paver stone driveway. Entering this spacious townhome you will notice the ceramic tile foyer, updated laminate plank flooring throughout the main level, and the great floorplan this home offers. The formal dining area is spacious for a large table which is perfect for gatherings and the room also features newer paint and crown molding. The kitchen has been updated with newer white cabinets, granite countertops, a matching tile backsplash, and a grey ceramic tile floor. The living room is very large, open, and offers a great flex space. There is enough room for an at home office space while still offering a living area. Perfect for those who work from home. Through the sliding glass door, you can step on the maintenance free vinyl and composite deck overlooking the rear yard. To complete the main level, there is a half bath located near the front door. Upstairs there is a spacious main bedroom suite featuring two large closets and a private bath. The bathroom has a tile floor, dual vanity, and a new white and black subway tiled shower stall. There are also two other bedrooms, another full bathroom, plenty of closet space, and an upstairs laundry area! The full basement with tall ceilings offers the potential for more living space and offers plenty of storage. Additional features include an updated roof in 2009 (50 Year Architectural Shingles) and an efficient heat pump heating system with a new programable thermostat keeping those energy bills low. Schedule a private showing today to check out this home or visit our Open House Saturday the 18th from 12-2pm!
Location
State DE
County New Castle
Area Newark/Glasgow (30905)
Zoning NCPUD
Rooms
Other Rooms Living Room, Dining Room, Bedroom 2, Bedroom 3, Kitchen, Bedroom 1
Basement Poured Concrete, Full
Interior
Hot Water Electric
Heating Heat Pump - Electric BackUp
Cooling Central A/C
Flooring Laminate Plank, Ceramic Tile, Carpet
Fireplace N
Heat Source Electric
Laundry Upper Floor
Exterior
Exterior Feature Deck(s)
Garage Spaces 2.0
Water Access N
Roof Type Architectural Shingle
Accessibility None
Porch Deck(s)
Total Parking Spaces 2
Garage N
Building
Story 2
Foundation Concrete Perimeter, Permanent
Sewer Public Sewer
Water Public
Architectural Style Colonial
Level or Stories 2
Additional Building Above Grade, Below Grade
Structure Type Dry Wall
New Construction N
Schools
School District Christina
Others
Senior Community No
Tax ID 08-055.10-475
Ownership Fee Simple
SqFt Source Assessor
Acceptable Financing Cash, Conventional, FHA 203(b), VA
Listing Terms Cash, Conventional, FHA 203(b), VA
Financing Cash,Conventional,FHA 203(b),VA
Special Listing Condition Standard
Read Less Info
Want to know what your home might be worth? Contact us for a FREE valuation!

Our team is ready to help you sell your home for the highest possible price ASAP

Bought with Li Huang • RE/MAX Elite
GET MORE INFORMATION





