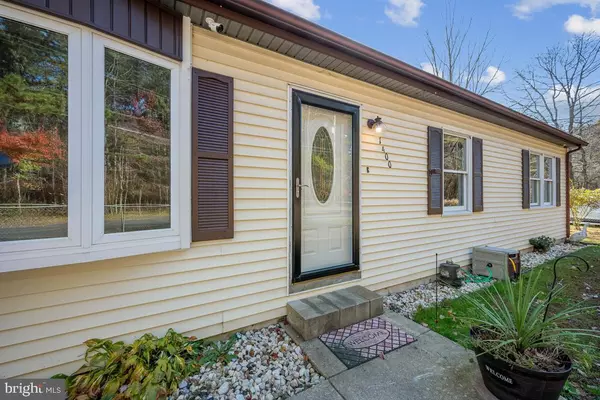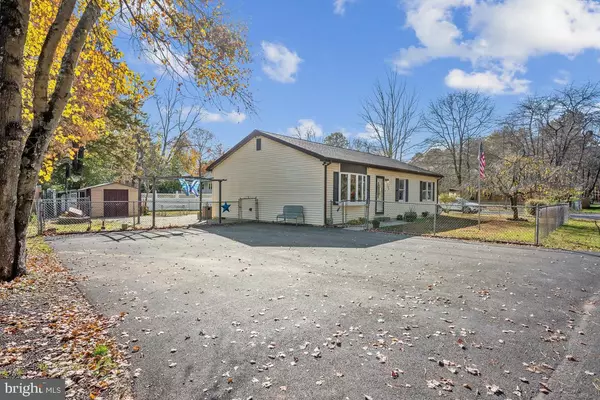For more information regarding the value of a property, please contact us for a free consultation.
Key Details
Sold Price $271,000
Property Type Single Family Home
Sub Type Detached
Listing Status Sold
Purchase Type For Sale
Square Footage 1,288 sqft
Price per Sqft $210
Subdivision Marissa Estates
MLS Listing ID NJBL2056220
Sold Date 12/27/23
Style Ranch/Rambler
Bedrooms 3
Full Baths 2
HOA Y/N N
Abv Grd Liv Area 1,288
Originating Board BRIGHT
Year Built 1987
Annual Tax Amount $3,899
Tax Year 2022
Lot Size 0.367 Acres
Acres 0.37
Lot Dimensions 80 x 200
Property Description
Welcome to your dream rancher nestled in the heart of tranquility! This inviting 3-bedroom, 2-full bathroom home is situated on an oversized lot that seamlessly blends indoor and outdoor living. Featuring a double corner-Oversized lot! As you step through the front door, you'll be captivated by the warmth of the traditional floor plan and the abundance of natural light that floods the front living spaces.
The heart of the home is the well-appointed kitchen, complete with appliances and ample counter space, perfect for both casual family meals and entertaining guests. The layout creates a welcoming atmosphere for gatherings and relaxation.
The three bedrooms provide comfortable retreats, each thoughtfully designed with generous closet space and light filled windows that frame views of the natural surroundings. The master bedroom features an ensuite bathroom for added convenience and privacy.
This home offers peace of min with a roof that is 8 years young and the furnace replaced 12 years ago.kjmi
Step outside – deck directly off of the kitchen and patio beckoning you to unwind and soak in the serene ambiance. Ample shed is included for extra storage . Oversized lot with unobstructed views of the open green space that stretches beyond your fully fenced in yard. There is potential to build a garage or outbuilding on the extra acreage.
With a perfect blend of comfort and style, this rancher offers the ideal setting for both peaceful living and entertaining. Whether you're enjoying the tranquility of the surroundings or hosting gatherings on the deck, this home is the epitome of relaxed, modern living.
Don't miss the opportunity to make this rancher yours and experience the joy of a home that seamlessly connects you to nature while providing all the comforts you desire. Schedule your viewing today and embark on a journey to your new haven!
*This home is being conveyed in As-Is Condition. Any and all required lender repairs will be at the buyer's expense. Seller will obtain CO from Township.
Location
State NJ
County Burlington
Area Pemberton Twp (20329)
Zoning RES
Rooms
Main Level Bedrooms 3
Interior
Interior Features Attic, Carpet, Ceiling Fan(s), Family Room Off Kitchen, Floor Plan - Traditional, Kitchen - Eat-In, Kitchen - Table Space, Pantry, Wood Floors
Hot Water Electric
Heating Forced Air
Cooling Ceiling Fan(s), Window Unit(s), Central A/C
Flooring Hardwood, Laminated, Vinyl, Carpet
Equipment Cooktop
Furnishings No
Fireplace N
Window Features Bay/Bow
Appliance Cooktop
Heat Source Natural Gas
Exterior
Exterior Feature Patio(s)
Fence Chain Link, Fully
Utilities Available Cable TV Available, Phone Available
Waterfront N
Water Access N
View Trees/Woods
Roof Type Asphalt,Shingle
Accessibility 2+ Access Exits
Porch Patio(s)
Parking Type Driveway
Garage N
Building
Lot Description Corner, SideYard(s), Adjoins - Open Space
Story 1
Foundation Block
Sewer Public Sewer
Water Public
Architectural Style Ranch/Rambler
Level or Stories 1
Additional Building Above Grade, Below Grade
Structure Type Dry Wall
New Construction N
Schools
Elementary Schools Pemberton Borough E.S.
Middle Schools Pemberton
High Schools Pemberton Twp. H.S.
School District Pemberton Township Schools
Others
Pets Allowed Y
Senior Community No
Tax ID 29-00382-00034
Ownership Fee Simple
SqFt Source Estimated
Security Features Exterior Cameras
Acceptable Financing Cash, Conventional, FHA, VA
Horse Property N
Listing Terms Cash, Conventional, FHA, VA
Financing Cash,Conventional,FHA,VA
Special Listing Condition Standard
Pets Description No Pet Restrictions
Read Less Info
Want to know what your home might be worth? Contact us for a FREE valuation!

Our team is ready to help you sell your home for the highest possible price ASAP

Bought with Sergiu Cepurneac • Keller Williams Realty - Cherry Hill
GET MORE INFORMATION





