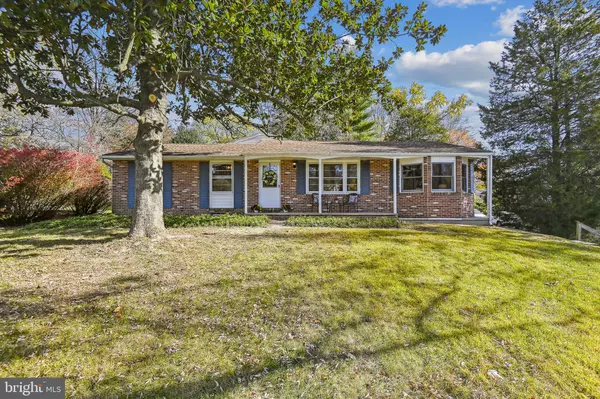For more information regarding the value of a property, please contact us for a free consultation.
Key Details
Sold Price $507,000
Property Type Single Family Home
Sub Type Detached
Listing Status Sold
Purchase Type For Sale
Square Footage 3,244 sqft
Price per Sqft $156
Subdivision None Available
MLS Listing ID MDHW2034294
Sold Date 12/29/23
Style Ranch/Rambler
Bedrooms 3
Full Baths 2
Half Baths 1
HOA Y/N N
Abv Grd Liv Area 1,744
Originating Board BRIGHT
Year Built 1961
Annual Tax Amount $5,894
Tax Year 2022
Lot Size 0.474 Acres
Acres 0.47
Property Description
Welcome to this bright and spacious home! This charming rambler is deceivingly large! So much wonderful living space with a formal living room, first level AND lower level family rooms with fireplaces, open concept kitchen with dining space and room for a formal dining area, as well! Gorgeous Anderson Patio door opens to a huge deck with awning overlooking the lovely treed rear yard with a play area, shed with electric and workbenches, new pergola and lots of parking for guests. On the main level you will also find the huge primary bedroom with ensuite half bath and two closets. Two additional bedrooms with shiplap and decorative wood wall treatments. The lower level features a large family room area with a brick hearth and gas fireplace, two bonus/flex rooms with many possible uses. The large laundry area has extra metal shelving for storage. All only 1/2 mile from Historic Downtown Ellicott City and all its charming shops, restaurants and entertainment!
Location
State MD
County Howard
Zoning R20
Rooms
Other Rooms Living Room, Primary Bedroom, Bedroom 2, Kitchen, Family Room, Den, Laundry, Bathroom 3, Bonus Room
Basement Full, Partially Finished
Main Level Bedrooms 3
Interior
Interior Features Floor Plan - Open, Recessed Lighting, Skylight(s)
Hot Water Natural Gas
Heating Forced Air
Cooling Central A/C
Fireplaces Number 2
Fireplaces Type Mantel(s)
Fireplace Y
Heat Source Natural Gas
Laundry Basement
Exterior
Waterfront N
Water Access N
Accessibility None
Parking Type Driveway
Garage N
Building
Story 2
Foundation Block
Sewer Public Sewer
Water Public
Architectural Style Ranch/Rambler
Level or Stories 2
Additional Building Above Grade, Below Grade
New Construction N
Schools
Elementary Schools Northfield
Middle Schools Dunloggin
High Schools Centennial
School District Howard County Public School System
Others
Senior Community No
Tax ID 1402250829
Ownership Fee Simple
SqFt Source Assessor
Special Listing Condition Standard
Read Less Info
Want to know what your home might be worth? Contact us for a FREE valuation!

Our team is ready to help you sell your home for the highest possible price ASAP

Bought with James M. Reid, Jr. • Long & Foster Real Estate, Inc.
GET MORE INFORMATION





