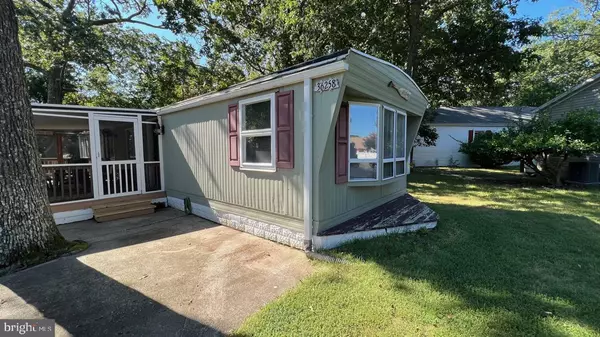For more information regarding the value of a property, please contact us for a free consultation.
Key Details
Sold Price $97,500
Property Type Mobile Home
Sub Type Mobile Pre 1976
Listing Status Sold
Purchase Type For Sale
Square Footage 910 sqft
Price per Sqft $107
Subdivision Camelot Mhp
MLS Listing ID DESU2048516
Sold Date 01/26/24
Style Other
Bedrooms 2
Full Baths 1
HOA Y/N N
Abv Grd Liv Area 910
Originating Board BRIGHT
Land Lease Amount 833.0
Land Lease Frequency Monthly
Year Built 1975
Annual Tax Amount $214
Tax Year 2022
Property Description
Turn Key home where you will find two comfortably sized bedrooms, double sink bathroom, stainless steel appliances, an enclosed porch, a fenced back yard and plenty of space in the front yard to enjoy summer activities. Camelot Meadows, a leased land community, is owned by Equity LifeStyle Properties; the monthly lot rent of $833 which includes garbage/recycle removal, and pool/fitness center membership. Acceptance to the Park is based on credit check, income verification and criminal background check. Short term rentals are not permitted but family & friends may always visit, rentals are permitted for 6 months or more and your Tenant would also have to apply at the Park. Do you like being close to the beach ? Do you like shopping at the outlets and being close to restaurants, bars, hiking and bike trails? If the answer is yes, then this is the place for you. Call and make an appointment to view this house today!
Location
State DE
County Sussex
Area Lewes Rehoboth Hundred (31009)
Zoning TP
Rooms
Main Level Bedrooms 2
Interior
Interior Features Carpet, Ceiling Fan(s), Combination Kitchen/Dining, Combination Kitchen/Living, Kitchen - Table Space, Pantry
Hot Water Electric
Heating Heat Pump(s)
Cooling Central A/C
Flooring Carpet, Laminated, Vinyl
Equipment Built-In Microwave, Built-In Range, Dishwasher, Disposal, Dryer - Electric, Icemaker, Oven/Range - Electric, Refrigerator, Stainless Steel Appliances, Washer/Dryer Stacked, Water Heater
Furnishings No
Fireplace N
Window Features Double Pane
Appliance Built-In Microwave, Built-In Range, Dishwasher, Disposal, Dryer - Electric, Icemaker, Oven/Range - Electric, Refrigerator, Stainless Steel Appliances, Washer/Dryer Stacked, Water Heater
Heat Source Propane - Metered
Laundry Dryer In Unit, Has Laundry, Main Floor, Washer In Unit
Exterior
Garage Spaces 2.0
Fence Vinyl
Waterfront N
Water Access N
Roof Type Flat
Street Surface Black Top
Accessibility 2+ Access Exits
Road Frontage Private
Parking Type Driveway
Total Parking Spaces 2
Garage N
Building
Lot Description Front Yard, Rear Yard
Story 1
Foundation Crawl Space
Sewer Public Sewer
Water Public
Architectural Style Other
Level or Stories 1
Additional Building Above Grade, Below Grade
Structure Type Dry Wall
New Construction N
Schools
School District Cape Henlopen
Others
Pets Allowed Y
Senior Community No
Tax ID 334-13.00-304.00-5224
Ownership Land Lease
SqFt Source Estimated
Acceptable Financing Cash, Other
Horse Property N
Listing Terms Cash, Other
Financing Cash,Other
Special Listing Condition Standard
Pets Description Cats OK, Dogs OK, Breed Restrictions, Number Limit
Read Less Info
Want to know what your home might be worth? Contact us for a FREE valuation!

Our team is ready to help you sell your home for the highest possible price ASAP

Bought with LINDA BOVA • SEA BOVA ASSOCIATES INC.
GET MORE INFORMATION





