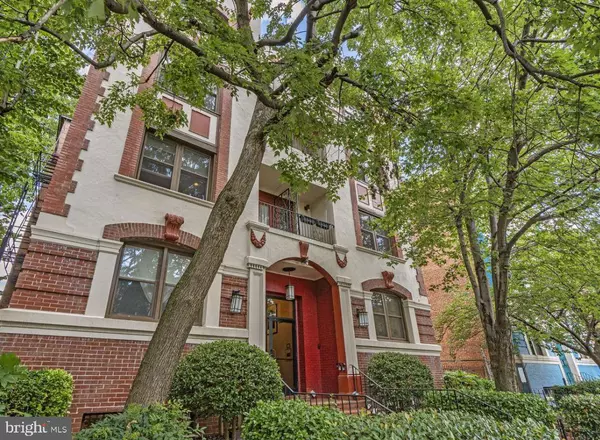For more information regarding the value of a property, please contact us for a free consultation.
Key Details
Sold Price $422,500
Property Type Condo
Sub Type Condo/Co-op
Listing Status Sold
Purchase Type For Sale
Square Footage 713 sqft
Price per Sqft $592
Subdivision Columbia Heights
MLS Listing ID DCDC2111772
Sold Date 01/29/24
Style Beaux Arts
Bedrooms 2
Full Baths 1
Condo Fees $375/mo
HOA Y/N N
Abv Grd Liv Area 713
Originating Board BRIGHT
Year Built 1910
Annual Tax Amount $2,616
Tax Year 2022
Property Description
$2,000 DESIGN CREDIT OFFERED WITH LIST PRICE OFFER. Discover urban living at its finest in this captivating top-floor corner unit at 1495 Newton St NW. Bathed in incredible natural light, this unique gem boasts a serene and quiet atmosphere with no neighbors above. The highlight of this space is undoubtedly the wood-burning fireplace, a rare find exclusively available only for the penthouse units, providing warmth and charm during chilly evenings. Gleaming hardwood floors and stylish tile spans throughout, complementing the brand-new and modern design. Your comfort is ensured with a new HVAC system installed in April 2023, while newly installed energy-efficient windows showcase city views and contribute to the unit's sustainability. The building itself received a new roof in 2020, and this unit boasts further upgrades, including a renovated bathroom in 2021, freshly painted living areas, and a brand-new electric panel and kitchen with new appliances in 2023. Convenience is key with in-unit laundry and a dedicated storage unit in the basement. Don't miss this opportunity to call this meticulously maintained, beautifully appointed space your new home.
Location
State DC
County Washington
Zoning 16
Rooms
Main Level Bedrooms 2
Interior
Interior Features Combination Dining/Living, Wood Floors
Hot Water Natural Gas
Heating Central, Heat Pump(s)
Cooling Central A/C
Flooring Hardwood
Fireplaces Number 1
Fireplaces Type Wood
Equipment Disposal, Dryer, Washer, Refrigerator, Oven/Range - Electric, Dishwasher, Range Hood
Furnishings No
Fireplace Y
Appliance Disposal, Dryer, Washer, Refrigerator, Oven/Range - Electric, Dishwasher, Range Hood
Heat Source Electric
Laundry Dryer In Unit, Washer In Unit
Exterior
Amenities Available None
Water Access N
Accessibility Level Entry - Main, Ramp - Main Level
Garage N
Building
Story 3
Unit Features Garden 1 - 4 Floors
Sewer Public Sewer
Water Public
Architectural Style Beaux Arts
Level or Stories 3
Additional Building Above Grade, Below Grade
New Construction N
Schools
School District District Of Columbia Public Schools
Others
Pets Allowed Y
HOA Fee Include Common Area Maintenance,Custodial Services Maintenance,Ext Bldg Maint,Lawn Maintenance,Management,Sewer,Snow Removal,Trash,Water
Senior Community No
Tax ID 2681//2025
Ownership Condominium
Acceptable Financing Conventional, Cash
Listing Terms Conventional, Cash
Financing Conventional,Cash
Special Listing Condition Standard
Pets Allowed No Pet Restrictions
Read Less Info
Want to know what your home might be worth? Contact us for a FREE valuation!

Our team is ready to help you sell your home for the highest possible price ASAP

Bought with John Coleman • Real Broker, LLC - McLean




