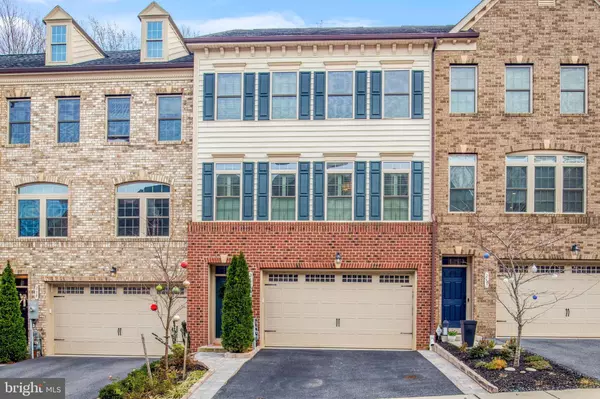For more information regarding the value of a property, please contact us for a free consultation.
Key Details
Sold Price $690,000
Property Type Townhouse
Sub Type Interior Row/Townhouse
Listing Status Sold
Purchase Type For Sale
Square Footage 3,240 sqft
Price per Sqft $212
Subdivision Hawthornes Grant At Bro
MLS Listing ID MDAA2074836
Sold Date 01/31/24
Style Contemporary
Bedrooms 3
Full Baths 3
Half Baths 1
HOA Fees $125/mo
HOA Y/N Y
Abv Grd Liv Area 3,240
Originating Board BRIGHT
Year Built 2015
Annual Tax Amount $5,897
Tax Year 2023
Lot Size 2,178 Sqft
Acres 0.05
Property Description
Welcome home! This luxurious townhome in Hawthorne's Grant has been kept in immaculate condition and is a must-see! The open concept on the main floor with chef's kitchen is an entertainer's dream. The kitchen boasts a stunning oversized island, adding ample seating and counter space. The kitchen offers an abundance of storage, including a walk-in pantry. Off the spacious kitchen is the formal dining area, which accommodates a table for eight or more. The living area on this level includes a beautiful gas fireplace, hardwood floors, two French doors, and plenty of room to relax. Off of the main living area is a spacious deck with space to entertain and enjoy the natural wooded area. On the third level, you'll find the large primary suite, complete with two walk-in closets and an attached bathroom. Also on the third level, are two additional generously sized bedrooms along with a full bath, laundry room, and linen closet. The open first level of the home makes for enjoyable additional living space with a built-in bar and a full bath. Walk out the back door to a patio featuring a custom natural gas fire-pit. Ample parking with a two-car garage and two additional driveway spaces. Upgrades this year include new carpet in all of the bedrooms, carpet runner on the stairs throughout the house, ceiling fans added in 2nd and 3rd bedrooms, blackout shades in the primary bedroom, shutters on the French Doors in the main living area, new dishwasher, new clothes washer and dryer, custom California Closets in all three bedrooms as well as in the kitchen pantry, hardscaping in the front yard with new flowerbeds. While the photos are excellent, this home must be seen in person to be truly appreciated.
Location
State MD
County Anne Arundel
Zoning R5
Interior
Hot Water Natural Gas
Heating Heat Pump(s)
Cooling Central A/C, Heat Pump(s), Zoned
Fireplaces Number 1
Equipment Cooktop, Dishwasher, Disposal, Exhaust Fan, Microwave, Oven - Self Cleaning, Oven - Wall, Oven/Range - Gas, Refrigerator, Stainless Steel Appliances, Washer, Built-In Microwave, Dryer - Electric
Fireplace Y
Appliance Cooktop, Dishwasher, Disposal, Exhaust Fan, Microwave, Oven - Self Cleaning, Oven - Wall, Oven/Range - Gas, Refrigerator, Stainless Steel Appliances, Washer, Built-In Microwave, Dryer - Electric
Heat Source Natural Gas
Laundry Upper Floor
Exterior
Garage Garage - Front Entry, Garage Door Opener
Garage Spaces 2.0
Waterfront N
Water Access N
Accessibility None
Parking Type Attached Garage, Driveway
Attached Garage 2
Total Parking Spaces 2
Garage Y
Building
Story 3
Foundation Slab
Sewer Public Sewer
Water Public
Architectural Style Contemporary
Level or Stories 3
Additional Building Above Grade, Below Grade
New Construction Y
Schools
Elementary Schools Arnold
Middle Schools Severn River
High Schools Broadneck
School District Anne Arundel County Public Schools
Others
HOA Fee Include Common Area Maintenance
Senior Community No
Tax ID 020339990237512
Ownership Fee Simple
SqFt Source Assessor
Acceptable Financing Cash, Conventional, FHA, VA
Listing Terms Cash, Conventional, FHA, VA
Financing Cash,Conventional,FHA,VA
Special Listing Condition Standard
Read Less Info
Want to know what your home might be worth? Contact us for a FREE valuation!

Our team is ready to help you sell your home for the highest possible price ASAP

Bought with Celeste A Blessin • Coldwell Banker Realty
GET MORE INFORMATION





