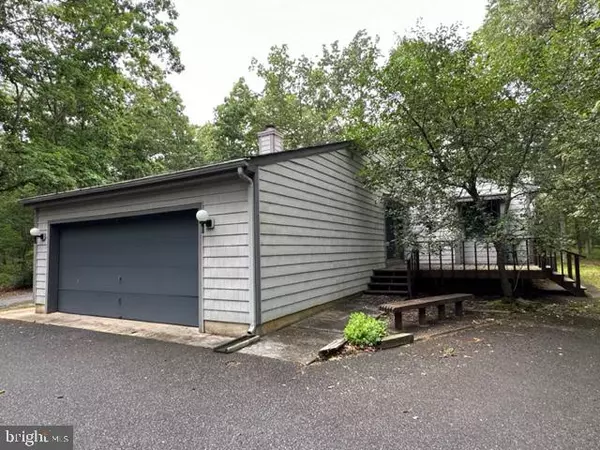For more information regarding the value of a property, please contact us for a free consultation.
Key Details
Sold Price $334,000
Property Type Single Family Home
Sub Type Detached
Listing Status Sold
Purchase Type For Sale
Square Footage 2,519 sqft
Price per Sqft $132
Subdivision "None"
MLS Listing ID NJCB2014134
Sold Date 01/31/24
Style Ranch/Rambler
Bedrooms 3
Full Baths 2
HOA Y/N N
Abv Grd Liv Area 1,619
Originating Board BRIGHT
Year Built 1979
Annual Tax Amount $6,330
Tax Year 2022
Lot Size 7.080 Acres
Acres 7.08
Lot Dimensions 0.00 x 0.00
Property Description
One of a kind, first time offered for sale is this stunning modern design single floor home. Resting on 7 + acres of wooded seclusion. Room sizes are great. Modern kitchen and bathrooms. Vaulted ceiling with several sky lights bringing in the natural sun light for your enjoyment. Abundance of storage on both the main floor and the mostly finished basement. Attached garage. Three wood/coal stoves to keep you warm. Fairly new oil heater and hot water heater. Seller is currently installing a new septic system. Generator is a bonus, never lose your electricity. This is one home that you must visit to see all the beauty this home has to offer.
Location
State NJ
County Cumberland
Area Millville City (20610)
Zoning RESI
Rooms
Other Rooms Living Room, Dining Room, Sitting Room, Bedroom 2, Bedroom 3, Kitchen, Family Room, Bedroom 1, Office, Utility Room, Bathroom 1, Bathroom 2, Bonus Room, Hobby Room
Basement Full, Improved, Partially Finished, Workshop
Main Level Bedrooms 3
Interior
Interior Features Ceiling Fan(s), Combination Dining/Living, Entry Level Bedroom, Family Room Off Kitchen, Floor Plan - Open, Formal/Separate Dining Room, Kitchen - Galley, Skylight(s), Stove - Coal, Stove - Wood, Stove - Pellet, Wood Floors
Hot Water Oil
Cooling Central A/C
Flooring Hardwood
Equipment Built-In Range, Dishwasher, Dryer, Extra Refrigerator/Freezer, Freezer, Refrigerator, Range Hood, Washer, Water Heater
Furnishings No
Fireplace N
Window Features Screens
Appliance Built-In Range, Dishwasher, Dryer, Extra Refrigerator/Freezer, Freezer, Refrigerator, Range Hood, Washer, Water Heater
Heat Source Oil
Laundry Basement, Has Laundry, Lower Floor, Washer In Unit
Exterior
Exterior Feature Deck(s), Enclosed, Patio(s), Porch(es)
Garage Garage - Front Entry, Oversized
Garage Spaces 6.0
Utilities Available Cable TV Available, Electric Available
Waterfront N
Water Access N
View Trees/Woods
Roof Type Asphalt
Street Surface Black Top
Accessibility None
Porch Deck(s), Enclosed, Patio(s), Porch(es)
Road Frontage Boro/Township
Parking Type Attached Garage, Driveway
Attached Garage 2
Total Parking Spaces 6
Garage Y
Building
Lot Description Trees/Wooded, Subdivision Possible, SideYard(s), Road Frontage, Rural, Secluded, Rear Yard, Private, Not In Development, Level
Story 1
Foundation Block
Sewer Septic = # of BR
Water Well
Architectural Style Ranch/Rambler
Level or Stories 1
Additional Building Above Grade, Below Grade
Structure Type Dry Wall,Cathedral Ceilings,9'+ Ceilings,2 Story Ceilings
New Construction N
Schools
High Schools Millville Senior H.S.
School District Millville Area
Others
Senior Community No
Tax ID 10-00038-00013
Ownership Fee Simple
SqFt Source Estimated
Security Features Electric Alarm,Monitored
Acceptable Financing Cash, Conventional
Listing Terms Cash, Conventional
Financing Cash,Conventional
Special Listing Condition Standard
Read Less Info
Want to know what your home might be worth? Contact us for a FREE valuation!

Our team is ready to help you sell your home for the highest possible price ASAP

Bought with Joanna Papadaniil • BHHS Fox & Roach-Mullica Hill South
GET MORE INFORMATION





