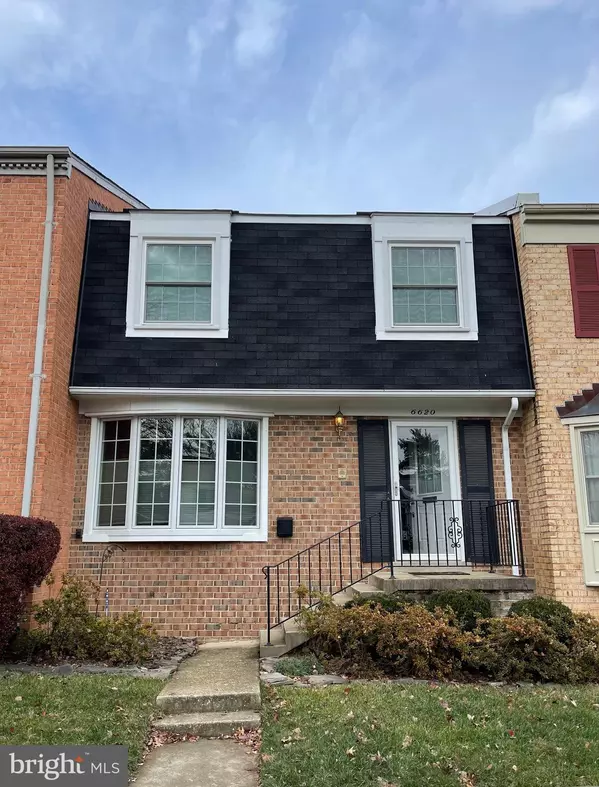For more information regarding the value of a property, please contact us for a free consultation.
Key Details
Sold Price $890,000
Property Type Townhouse
Sub Type Interior Row/Townhouse
Listing Status Sold
Purchase Type For Sale
Square Footage 2,272 sqft
Price per Sqft $391
Subdivision Westmoreland Square
MLS Listing ID VAFX2156164
Sold Date 02/23/24
Style Traditional
Bedrooms 3
Full Baths 2
Half Baths 2
HOA Fees $140/mo
HOA Y/N Y
Abv Grd Liv Area 1,672
Originating Board BRIGHT
Year Built 1971
Annual Tax Amount $8,957
Tax Year 2023
Lot Size 1,760 Sqft
Acres 0.04
Property Description
OPEN HOUSE CANCELED! PRICE IMPROVEMENT! Beautifully renovated three-level townhouse tucked in the cozy neighborhood of Westmoreland Square. Three bedrooms, two full bathrooms, and two half bathrooms. Major renovations in 2021, including but not limited to the bright and spacious modernly designed luxury gourmet kitchen, high quality hardwood floors on the upper two levels, en-suite master bathroom, hallway bathroom, and two powder rooms and fresh paint throughout the house. Wood floor also on the lower level. newer HVAC, hot water heater, roof, and Pella windows. Move-in ready with ample storage spaces. Assigned parking spaces, extra storage spaces and great community feel. HOA maintains over 20 acres of green space with trails and play areas. Short drive to McLean, Tysons, and DC with a lot of restaurants, shopping centers and grocery stores. Very close to West Falls Church Metro Station. Easy access to 495, 66 50, and all major commuter routes. Best school in Northern VA, Haycock, Longfellow, McLean pyramid. This is a must-see!
Location
State VA
County Fairfax
Zoning 181
Rooms
Other Rooms Living Room, Dining Room, Kitchen, Family Room, Bathroom 2, Bathroom 3, Primary Bathroom
Basement Daylight, Full, Fully Finished, Walkout Level
Interior
Hot Water Natural Gas
Heating Forced Air
Cooling Central A/C
Fireplaces Number 1
Equipment Dishwasher, Disposal, Dryer, Refrigerator, Washer
Fireplace Y
Window Features Bay/Bow
Appliance Dishwasher, Disposal, Dryer, Refrigerator, Washer
Heat Source Electric
Laundry Dryer In Unit, Washer In Unit
Exterior
Parking On Site 1
Utilities Available Electric Available, Natural Gas Available, Sewer Available, Water Available
Water Access N
Accessibility None
Garage N
Building
Story 3
Foundation Permanent
Sewer Public Sewer
Water Public
Architectural Style Traditional
Level or Stories 3
Additional Building Above Grade, Below Grade
New Construction N
Schools
Elementary Schools Haycock
Middle Schools Longfellow
High Schools Mclean
School District Fairfax County Public Schools
Others
Pets Allowed Y
HOA Fee Include Road Maintenance,Snow Removal,Trash
Senior Community No
Tax ID 0402 23 0080
Ownership Fee Simple
SqFt Source Assessor
Acceptable Financing Conventional, Cash, Other
Listing Terms Conventional, Cash, Other
Financing Conventional,Cash,Other
Special Listing Condition Standard
Pets Allowed Cats OK, Dogs OK
Read Less Info
Want to know what your home might be worth? Contact us for a FREE valuation!

Our team is ready to help you sell your home for the highest possible price ASAP

Bought with Judy G Cranford • Cranford & Associates
GET MORE INFORMATION





