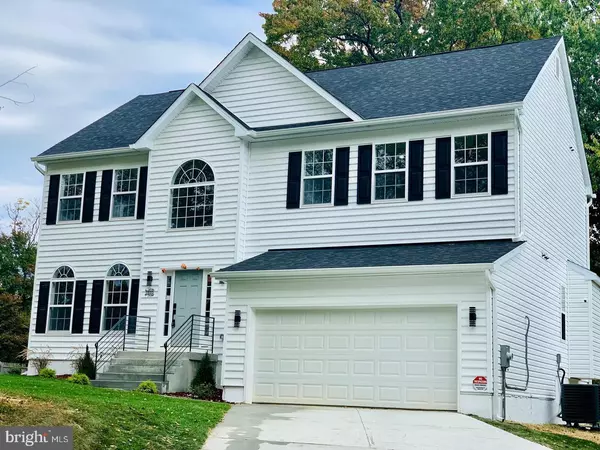For more information regarding the value of a property, please contact us for a free consultation.
Key Details
Sold Price $590,000
Property Type Single Family Home
Sub Type Detached
Listing Status Sold
Purchase Type For Sale
Square Footage 3,456 sqft
Price per Sqft $170
Subdivision Bradbury
MLS Listing ID MDPG2100530
Sold Date 02/27/24
Style Traditional
Bedrooms 5
Full Baths 3
Half Baths 1
HOA Y/N N
Abv Grd Liv Area 2,356
Originating Board BRIGHT
Year Built 2023
Annual Tax Amount $6,188
Tax Year 2023
Lot Size 0.930 Acres
Acres 0.93
Property Description
Step into the prestigious Suitland community of Prince George's County and seize the opportunity to own your dream home. This meticulously crafted 6-bedroom, 3-bathroom residence offers an abundance of space and upscale features, perfect for your family's comfort. Let's take a closer look at what this exceptional property has in store for you. With six spacious bedrooms, there's ample room for your family and guests. The three elegantly designed bathrooms boast modern fixtures, ensuring both style and convenience. The centerpiece of this home is its gourmet kitchen, complete with stainless steel appliances and 40-inch kitchen cabinets, a haven for culinary enthusiasts seeking both functionality and sophistication. The primary bedroom is a luxurious sanctuary, featuring an opulent bathroom with a separate tub and shower, designed for relaxation and rejuvenation. The fully finished basement offers versatile space, whether you need a home office, gym, recreation room, or additional living quarters - the possibilities are endless. Providing secure parking and extra storage space, the spacious 2-car garage adds convenience. Situated on just under an acre of land, this property also offers potential - with the ability to subdivide the land for building another home for in-laws or resale purposes. Outside, enjoy the expansive outdoor space, perfect for gardening, outdoor activities, or simply soaking in the fresh air. Nestled in the charming Suitland community, you'll relish nearby amenities, schools, and easy access to major transportation routes. This home epitomizes modern luxury living, combining spaciousness, elegance, and practicality. Don't miss out on making this your own. Schedule a showing today to witness the true beauty and potential of this remarkable residence.
Location
State MD
County Prince Georges
Zoning RSF65
Direction South
Rooms
Other Rooms Living Room, Dining Room, Primary Bedroom, Bedroom 2, Bedroom 3, Bedroom 5, Kitchen, Family Room, Den, Foyer, Bedroom 1, Recreation Room, Bathroom 1, Bathroom 2, Bathroom 3, Primary Bathroom
Basement Fully Finished
Interior
Interior Features Dining Area, Kitchen - Eat-In, Pantry, Recessed Lighting, Soaking Tub, Stall Shower, Store/Office, Walk-in Closet(s), Carpet, Ceiling Fan(s), Combination Dining/Living, Family Room Off Kitchen, Floor Plan - Open, Formal/Separate Dining Room, Kitchen - Island, Tub Shower
Hot Water Electric
Heating Forced Air
Cooling Central A/C
Flooring Luxury Vinyl Plank, Ceramic Tile, Carpet
Fireplaces Number 1
Fireplaces Type Electric, Fireplace - Glass Doors
Equipment Built-In Microwave, Dishwasher, Disposal, Dryer, Microwave, Oven/Range - Electric, Refrigerator, Water Heater, Exhaust Fan, Icemaker, Stainless Steel Appliances, Washer
Fireplace Y
Window Features Screens
Appliance Built-In Microwave, Dishwasher, Disposal, Dryer, Microwave, Oven/Range - Electric, Refrigerator, Water Heater, Exhaust Fan, Icemaker, Stainless Steel Appliances, Washer
Heat Source Electric
Laundry Main Floor
Exterior
Exterior Feature Porch(es)
Parking Features Garage - Front Entry
Garage Spaces 4.0
Water Access N
View Other
Roof Type Architectural Shingle
Accessibility 36\"+ wide Halls
Porch Porch(es)
Attached Garage 2
Total Parking Spaces 4
Garage Y
Building
Lot Description Level, Open, Rear Yard
Story 3
Foundation Brick/Mortar
Sewer Public Sewer
Water Public
Architectural Style Traditional
Level or Stories 3
Additional Building Above Grade, Below Grade
Structure Type 9'+ Ceilings
New Construction Y
Schools
Elementary Schools Bradbury Heights
High Schools Suitland
School District Prince George'S County Public Schools
Others
Senior Community No
Tax ID 17060534560
Ownership Fee Simple
SqFt Source Estimated
Security Features Carbon Monoxide Detector(s),Smoke Detector
Acceptable Financing Cash, Conventional, FHA, VA
Horse Property N
Listing Terms Cash, Conventional, FHA, VA
Financing Cash,Conventional,FHA,VA
Special Listing Condition Standard
Read Less Info
Want to know what your home might be worth? Contact us for a FREE valuation!

Our team is ready to help you sell your home for the highest possible price ASAP

Bought with Jeanine Elizabeth McCombs • Keller Williams Lucido Agency




