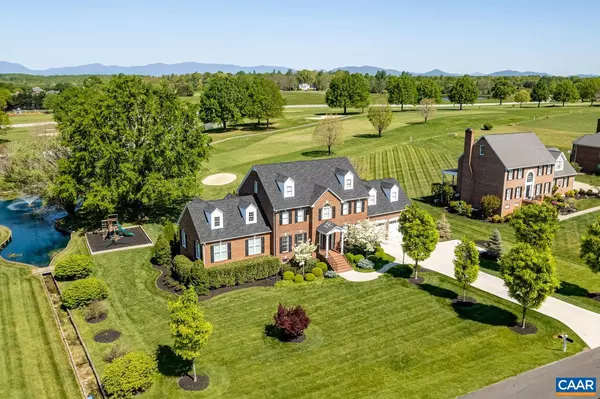For more information regarding the value of a property, please contact us for a free consultation.
Key Details
Sold Price $825,000
Property Type Single Family Home
Sub Type Detached
Listing Status Sold
Purchase Type For Sale
Square Footage 6,227 sqft
Price per Sqft $132
Subdivision None Available
MLS Listing ID 644729
Sold Date 02/28/24
Style Traditional
Bedrooms 5
Full Baths 4
Half Baths 1
HOA Y/N N
Abv Grd Liv Area 4,327
Originating Board CAAR
Year Built 2000
Annual Tax Amount $3,993
Tax Year 2022
Lot Size 0.650 Acres
Acres 0.65
Property Description
PRICE IMPROVEMENT!!!! Looking for the perfect afternoon view? Enjoy the view from the large back porch of this home with amazing views of the mountains & the 13th green of London Downs golf course. Are you a sports fanatic or have a family that would love to have an in-home theater? This home is for you! Renovated in 2014 from the basement to the 4th floor, with an elevator added, allows for great accessibility and convenience. The great room is breathtaking with a soaring cathedral ceiling, floor to ceiling f/p & plenty of natural light. The renovated kitchen flows to a spacious dining area and great room for easy entertaining. This home offers 2 master suites w/private sitting areas, walk-in closets & large baths, 2 large additional bedrooms w/a bath, office, gym and craft room. The Theater room also has a kitchen, eating area, full bath and access to the outdoor firepit. Brand new generator replaced in April 23! This home has so much to offer, schedule your tour today!,Granite Counter,Exterior Fireplace,Fireplace in Great Room
Location
State VA
County Bedford
Zoning AR
Rooms
Other Rooms Living Room, Dining Room, Primary Bedroom, Kitchen, Breakfast Room, Exercise Room, Great Room, Laundry, Office, Recreation Room, Full Bath, Half Bath, Additional Bedroom
Basement Fully Finished, Full, Heated, Interior Access, Outside Entrance, Walkout Level
Interior
Interior Features Walk-in Closet(s), WhirlPool/HotTub, Kitchen - Eat-In, Pantry, Primary Bath(s)
Heating Heat Pump(s)
Cooling Heat Pump(s)
Flooring Carpet, Ceramic Tile, Hardwood
Fireplaces Type Gas/Propane
Equipment Washer/Dryer Hookups Only, Dishwasher, Oven/Range - Electric, Microwave, Refrigerator, Cooktop
Fireplace N
Window Features Double Hung,Insulated
Appliance Washer/Dryer Hookups Only, Dishwasher, Oven/Range - Electric, Microwave, Refrigerator, Cooktop
Exterior
Parking Features Garage - Front Entry
View Mountain, Golf Course
Accessibility Chairlift, Elevator
Road Frontage Public
Garage Y
Building
Lot Description Landscaping
Story 3
Foundation Brick/Mortar
Sewer Septic Exists
Water Public
Architectural Style Traditional
Level or Stories 3
Additional Building Above Grade, Below Grade
Structure Type 9'+ Ceilings,High,Tray Ceilings,Vaulted Ceilings,Cathedral Ceilings
New Construction N
Schools
Elementary Schools New London Academy
Middle Schools Forest
High Schools Jefferson Forest
School District Bedford County Public Schools
Others
Ownership Other
Security Features Smoke Detector
Special Listing Condition Standard
Read Less Info
Want to know what your home might be worth? Contact us for a FREE valuation!

Our team is ready to help you sell your home for the highest possible price ASAP

Bought with UNKNOWN • HOME FINDERS
GET MORE INFORMATION





