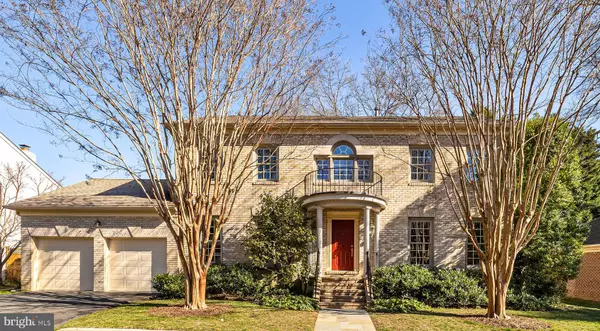For more information regarding the value of a property, please contact us for a free consultation.
Key Details
Sold Price $1,920,000
Property Type Single Family Home
Sub Type Detached
Listing Status Sold
Purchase Type For Sale
Square Footage 3,700 sqft
Price per Sqft $518
Subdivision Forest Hills
MLS Listing ID DCDC2127220
Sold Date 02/29/24
Style Colonial
Bedrooms 4
Full Baths 3
Half Baths 1
HOA Y/N N
Abv Grd Liv Area 2,650
Originating Board BRIGHT
Year Built 1984
Annual Tax Amount $10,764
Tax Year 2023
Lot Size 7,570 Sqft
Acres 0.17
Property Description
Quietly tucked away on a private cul-de-sac in sought-after Forest Hills, 3208 Ellicott St NW is a traditional colonial-style home featuring 4 bedrooms and 3.5 bathrooms spread across 3,700 estimated square feet. Lovingly maintained, the welcoming interior is in fabulous condition with an ideal floorplan just waiting for a new owner to build instant equity with a fresh kitchen and baths.
Upon entering, a stately curved staircase grounds the 2-story open foyer which opens to the large living room and formal dining room. Hardwood floors run throughout the main level, connecting the living room to the library/den featuring custom built-ins, a fireplace, and a double set of french doors leading out to the backyard. A spacious kitchen and breakfast room overlook the back patio and bonus greenhouse. Kitchen features access to the walk-in pantry and dry bar as well as the 2-car garage and hallway with powder room.
The second floor features a large sunny primary suite with double walk-in closets, an extra-wide makeup vanity, and a spacious primary bathroom illuminated by a large skylight with room for a shower, soaking tub, and double vanity. Two more spacious bedrooms, linen closets, and a second full bathroom with a stacked Washer/Dryer complete the second level. Downstairs, a large finished basement provides plenty of comfortable space for visitors or guests with extra-high ceilings, a large rec room with bar, third full bathroom, and a huge storage room or fitness space. Large-scale rooms, a seamless flow and layout, and an ideal location make this the perfect opportunity for your next dream home.
Conveniently located off Connecticut Ave NW close to the Van Ness Metro, enjoy a 98 Walk Score, 100 Transit Score, and 92 Bike Score providing easy connectivity to DC and beyond. Neighborhood staples like Forest Hills Park & Tennis Courts, Bread Furst, Sfoglina Van Ness, Calvert Woodley, and Politics & Prose are just moments away. Don't miss out on this exceptional opportunity to create your perfect escape in one of DC's finest neighborhoods.
Location
State DC
County Washington
Zoning RF-1
Direction West
Rooms
Basement Daylight, Partial, Partially Finished, Shelving, Interior Access
Interior
Interior Features Breakfast Area, Bar, Built-Ins, Carpet, Ceiling Fan(s), Curved Staircase, Dining Area, Family Room Off Kitchen, Formal/Separate Dining Room, Floor Plan - Traditional, Pantry, Skylight(s), Soaking Tub, Stall Shower, Tub Shower, Walk-in Closet(s), Wet/Dry Bar, Window Treatments, Wood Floors, Crown Moldings
Hot Water Natural Gas
Heating Forced Air
Cooling Central A/C
Flooring Hardwood, Luxury Vinyl Plank
Fireplaces Number 1
Equipment Built-In Microwave, Dishwasher, Disposal, Dryer - Front Loading, Microwave, Oven/Range - Electric, Refrigerator, Stainless Steel Appliances, Washer - Front Loading, Washer/Dryer Stacked
Fireplace Y
Window Features Skylights
Appliance Built-In Microwave, Dishwasher, Disposal, Dryer - Front Loading, Microwave, Oven/Range - Electric, Refrigerator, Stainless Steel Appliances, Washer - Front Loading, Washer/Dryer Stacked
Heat Source Electric
Laundry Upper Floor
Exterior
Exterior Feature Patio(s)
Parking Features Additional Storage Area, Garage - Front Entry, Inside Access
Garage Spaces 4.0
Water Access N
Accessibility None
Porch Patio(s)
Attached Garage 2
Total Parking Spaces 4
Garage Y
Building
Story 3
Foundation Slab
Sewer Public Sewer
Water Public
Architectural Style Colonial
Level or Stories 3
Additional Building Above Grade, Below Grade
New Construction N
Schools
Elementary Schools Murch
Middle Schools Deal Junior High School
High Schools Jackson-Reed
School District District Of Columbia Public Schools
Others
Senior Community No
Tax ID 2035//0824
Ownership Fee Simple
SqFt Source Assessor
Special Listing Condition Standard
Read Less Info
Want to know what your home might be worth? Contact us for a FREE valuation!

Our team is ready to help you sell your home for the highest possible price ASAP

Bought with Claudia B Donovan • Compass




