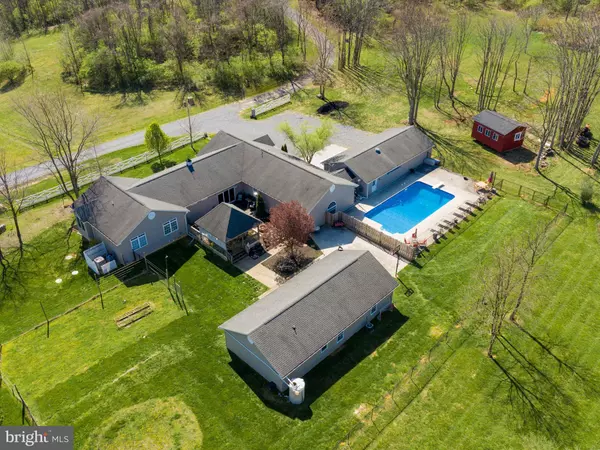For more information regarding the value of a property, please contact us for a free consultation.
Key Details
Sold Price $820,000
Property Type Single Family Home
Sub Type Detached
Listing Status Sold
Purchase Type For Sale
Square Footage 4,724 sqft
Price per Sqft $173
Subdivision Sylvan Run Estates
MLS Listing ID VAFV2016784
Sold Date 03/05/24
Style Ranch/Rambler
Bedrooms 5
Full Baths 4
Half Baths 1
HOA Y/N N
Abv Grd Liv Area 4,724
Originating Board BRIGHT
Year Built 2003
Annual Tax Amount $3,282
Tax Year 2022
Lot Size 3.000 Acres
Acres 3.0
Property Description
** PROFESSIONAL PICS COMING** Welcome HOME! Vacation at home. No need to go anywhere else. 20x40 inground pool with 2 year old liner. *New architectural shingle roof on main house early 2022* *Dual fuel HVAC systems 2020*. Main house has 3600 sq. ft. of living space - all on one level - 3 Bedrooms, 3 1/2 Baths. Guest house has 1100 sq. ft. all on one level with 2 bedrooms and 1 bath. Great setup for multi-family situation. Wonderful living areas and great entertaining space. Gazebo, firepit with patio area right off the deck. Pool is private and very relaxing on those hot summer days. The kitchen is the heart of the home w/tons of cabinetry and countertops along w/a huge island and built-in bench w/storage. There is a rec. room that is perfect for a pool table, game room, etc. The primary suite is situated at one end of the home and the other 2 bedrooms - each with their own baths - are at the other end. The primary suite has a large bedroom, a custom built walk-in closet, dual vanities and a huge walk-in tiled shower. The garage is 2 car plus a huge workshop area and storage area, perfect for the car enthusiasts or mechanic. All situated on a cul-de-sac lot on 3 acres. Deer roam freely throughout the property. It's a great space for upcoming spring!! Backs to a large farm. NO HOA! High speed internet through Winchester Wireless. Welcome home!
Location
State VA
County Frederick
Zoning RA
Rooms
Other Rooms Primary Bedroom, Sitting Room, Bedroom 2, Bedroom 3, Bedroom 4, Bedroom 5, Family Room, In-Law/auPair/Suite, Office, Recreation Room, Bathroom 2, Bathroom 3, Primary Bathroom, Half Bath
Main Level Bedrooms 5
Interior
Interior Features Built-Ins, Breakfast Area, 2nd Kitchen, Carpet, Ceiling Fan(s), Combination Kitchen/Dining, Crown Moldings, Entry Level Bedroom, Family Room Off Kitchen, Floor Plan - Open, Kitchen - Gourmet, Kitchen - Island, Kitchen - Table Space, Pantry, Primary Bath(s), Recessed Lighting, Upgraded Countertops, Walk-in Closet(s), Water Treat System
Hot Water Electric
Heating Heat Pump - Gas BackUp, Forced Air, Programmable Thermostat, Zoned
Cooling Central A/C, Ceiling Fan(s), Programmable Thermostat, Zoned
Flooring Ceramic Tile, Carpet, Luxury Vinyl Plank, Terrazzo
Fireplaces Number 1
Fireplaces Type Corner, Gas/Propane, Mantel(s), Stone
Equipment Cooktop, Built-In Microwave, Dishwasher, Disposal, Dryer - Front Loading, Oven - Wall, Stainless Steel Appliances, Washer - Front Loading, Water Conditioner - Owned, Water Dispenser, Water Heater
Fireplace Y
Window Features Double Pane,Double Hung,Atrium,Palladian,Screens,Transom,Vinyl Clad
Appliance Cooktop, Built-In Microwave, Dishwasher, Disposal, Dryer - Front Loading, Oven - Wall, Stainless Steel Appliances, Washer - Front Loading, Water Conditioner - Owned, Water Dispenser, Water Heater
Heat Source Natural Gas, Electric
Laundry Main Floor
Exterior
Exterior Feature Patio(s), Deck(s), Porch(es)
Parking Features Garage Door Opener, Garage - Front Entry, Inside Access, Oversized
Garage Spaces 10.0
Fence Rear, Wire
Pool Fenced, In Ground, Vinyl
Utilities Available Propane
Water Access N
View Garden/Lawn
Roof Type Architectural Shingle
Accessibility 2+ Access Exits, Roll-in Shower
Porch Patio(s), Deck(s), Porch(es)
Road Frontage City/County
Attached Garage 2
Total Parking Spaces 10
Garage Y
Building
Lot Description Backs to Trees, Cul-de-sac, Front Yard, Landscaping, Level, No Thru Street, Partly Wooded, Rear Yard, SideYard(s), Trees/Wooded
Story 1
Foundation Crawl Space
Sewer On Site Septic
Water Conditioner, Well
Architectural Style Ranch/Rambler
Level or Stories 1
Additional Building Above Grade, Below Grade
Structure Type Vaulted Ceilings
New Construction N
Schools
Elementary Schools Stonewall
Middle Schools James Wood
High Schools James Wood
School District Frederick County Public Schools
Others
Senior Community No
Tax ID 23 9 8A
Ownership Fee Simple
SqFt Source Assessor
Acceptable Financing Conventional, Cash, VA
Listing Terms Conventional, Cash, VA
Financing Conventional,Cash,VA
Special Listing Condition Standard
Read Less Info
Want to know what your home might be worth? Contact us for a FREE valuation!

Our team is ready to help you sell your home for the highest possible price ASAP

Bought with Jennifer Irene Fortson • Charis Realty Group




