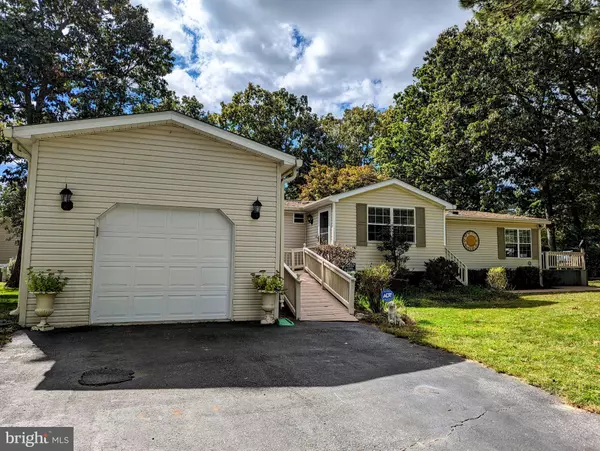For more information regarding the value of a property, please contact us for a free consultation.
Key Details
Sold Price $150,000
Property Type Manufactured Home
Sub Type Manufactured
Listing Status Sold
Purchase Type For Sale
Square Footage 1,456 sqft
Price per Sqft $103
Subdivision Potnets Lakeside
MLS Listing ID DESU2049260
Sold Date 03/08/24
Style Ranch/Rambler
Bedrooms 3
Full Baths 2
HOA Y/N N
Abv Grd Liv Area 1,456
Originating Board BRIGHT
Land Lease Amount 969.0
Land Lease Frequency Monthly
Year Built 1993
Tax Year 2009
Lot Size 5,000 Sqft
Acres 0.11
Property Description
PRICE IMPROVEMENT! Wonderful, well maintained home in super private location on the very end of Tidewater Cove! The first thing you notice is the extensive, beautiful yard in front and garage with ample parking. There is a smaller Sunroom on the front before you enter the home, which could be used as a porch or extended entrance foyer. The Living Room and Dining Room have a rich feel, with polished hardwood laminate flooring and open concept, and there is a sliding glass door in the Living Room which leads to a large Sunroom with Vinyl tech windows, gas heater and free standing air conditioning unit. The fully operational Kitchen adjacent to the Dining Room features a gas range, Stainless fridge, dishwasher, granite countertops and beachy, white cabinets! The Utility Room is beyond the Kitchen and there is a back door to the yard. The Primary owner's Bedroom has an en suite Bath with a tub/shower unit and separate shower stall. The Guest Bedrooms are separated by the Living Area and have a full bath. The one car garage is attached with an outside door and overhead door with remote. There is lots of storage and a pull down step with storage above. The location is perfect! There is a walking trail and common open area adjacent to this home site, and a short walk or golf car ride to the community pool. The lot rent is $969 per month for 2024 and includes trash/recycle/yard waste pick up.
Location
State DE
County Sussex
Area Indian River Hundred (31008)
Zoning 3381
Rooms
Other Rooms Living Room, Dining Room, Primary Bedroom, Bedroom 2, Kitchen, Bedroom 1
Main Level Bedrooms 3
Interior
Interior Features Kitchen - Eat-In, Carpet, Floor Plan - Open, Kitchen - Table Space, Stall Shower, Tub Shower, Upgraded Countertops, Window Treatments
Hot Water Electric
Heating Heat Pump - Gas BackUp
Cooling Central A/C
Flooring Laminated, Carpet, Ceramic Tile
Fireplaces Number 1
Fireplaces Type Gas/Propane
Equipment Dishwasher, Disposal, Dryer, Oven/Range - Gas, Range Hood, Refrigerator, Stainless Steel Appliances, Washer, Water Heater
Fireplace Y
Window Features Vinyl Clad
Appliance Dishwasher, Disposal, Dryer, Oven/Range - Gas, Range Hood, Refrigerator, Stainless Steel Appliances, Washer, Water Heater
Heat Source Electric
Laundry Main Floor
Exterior
Exterior Feature Deck(s), Porch(es), Screened
Garage Garage - Front Entry, Garage Door Opener
Garage Spaces 5.0
Waterfront N
Water Access N
Roof Type Architectural Shingle
Accessibility Mobility Improvements, Ramp - Main Level
Porch Deck(s), Porch(es), Screened
Parking Type Driveway, Attached Garage
Attached Garage 1
Total Parking Spaces 5
Garage Y
Building
Lot Description Adjoins - Open Space, Backs - Parkland, Cul-de-sac, Landscaping, Private, Front Yard
Story 1
Foundation Pillar/Post/Pier
Sewer Public Sewer
Water Public
Architectural Style Ranch/Rambler
Level or Stories 1
Additional Building Above Grade
Structure Type Cathedral Ceilings,Dry Wall
New Construction N
Schools
Elementary Schools Long Neck
Middle Schools Millsboro
High Schools Indian River
School District Indian River
Others
Pets Allowed Y
Senior Community No
Tax ID 2-34-29.00-254.00-42768
Ownership Land Lease
SqFt Source Estimated
Security Features Smoke Detector
Acceptable Financing Cash, Conventional
Listing Terms Cash, Conventional
Financing Cash,Conventional
Special Listing Condition Standard
Pets Description Cats OK, Dogs OK
Read Less Info
Want to know what your home might be worth? Contact us for a FREE valuation!

Our team is ready to help you sell your home for the highest possible price ASAP

Bought with Barton A. Sink • At The Beach Real Estate
GET MORE INFORMATION





