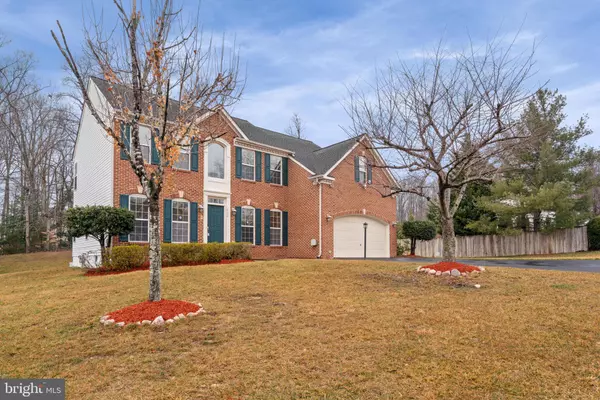For more information regarding the value of a property, please contact us for a free consultation.
Key Details
Sold Price $830,000
Property Type Single Family Home
Sub Type Detached
Listing Status Sold
Purchase Type For Sale
Square Footage 3,935 sqft
Price per Sqft $210
Subdivision Crest Ridge Estates
MLS Listing ID VAPW2064982
Sold Date 03/19/24
Style Colonial
Bedrooms 4
Full Baths 3
Half Baths 1
HOA Fees $51/mo
HOA Y/N Y
Abv Grd Liv Area 3,068
Originating Board BRIGHT
Year Built 1998
Annual Tax Amount $7,173
Tax Year 2022
Lot Size 0.525 Acres
Acres 0.53
Property Description
This elegant home is located in the sought-after Crest Ridge Estates community. This brick front home is situated on a quiet cul-de-sac with a beautiful lot backed to trees. The home offers 4 bedrooms/3.5 baths with recent updates to include a gourmet kitchen, new flooring throughout, freshly painted inside - this home is turn-key ready! Lots of natural light from oversized morning room windows and an eat-in kitchen area. The upper level has a large owner bedroom with an en suite bath, large soaking tub and separate shower, features two vanities, and walk in closets. In addition, the upstairs also has three generous sized bedrooms and hall bath plus an upstairs laundry. The lower level offers a potential 5th bedroom, full bath, plus large storage room and extra wide basement areaway. Crest Ridge Estates is located just minutes from I-95, commuter lots and Virginia rail express, historic Occoquan, Quantico MCB, great schools, several parks, Potomac Mills and Stonebridge for dining and shopping. This is a must see!!!
Location
State VA
County Prince William
Zoning SR1
Rooms
Basement Fully Finished, Daylight, Partial, Outside Entrance, Poured Concrete, Heated, Windows
Interior
Interior Features Breakfast Area, Floor Plan - Open, Family Room Off Kitchen, Kitchen - Eat-In, Kitchen - Gourmet, Soaking Tub, Walk-in Closet(s), Wood Floors, Carpet, Formal/Separate Dining Room, Pantry, Recessed Lighting
Hot Water Natural Gas
Heating Forced Air
Cooling Central A/C
Flooring Hardwood, Luxury Vinyl Plank, Carpet
Fireplaces Number 1
Fireplaces Type Gas/Propane
Equipment Built-In Microwave, Dishwasher, Disposal, Dryer - Front Loading, Oven/Range - Gas, Refrigerator, Washer - Front Loading, Water Heater
Fireplace Y
Appliance Built-In Microwave, Dishwasher, Disposal, Dryer - Front Loading, Oven/Range - Gas, Refrigerator, Washer - Front Loading, Water Heater
Heat Source Natural Gas
Exterior
Exterior Feature Patio(s)
Parking Features Garage - Front Entry
Garage Spaces 4.0
Utilities Available Electric Available, Natural Gas Available
Amenities Available Common Grounds
Water Access N
Roof Type Architectural Shingle
Accessibility Ramp - Main Level
Porch Patio(s)
Attached Garage 2
Total Parking Spaces 4
Garage Y
Building
Story 3
Foundation Concrete Perimeter
Sewer No Septic System, Public Sewer
Water Public
Architectural Style Colonial
Level or Stories 3
Additional Building Above Grade, Below Grade
Structure Type Dry Wall,High
New Construction N
Schools
Elementary Schools Springwoods
Middle Schools Lake Ridge
High Schools Woodbridge
School District Prince William County Public Schools
Others
HOA Fee Include Common Area Maintenance,Road Maintenance,Trash,Snow Removal
Senior Community No
Tax ID 8193-69-0072
Ownership Fee Simple
SqFt Source Assessor
Security Features Smoke Detector
Acceptable Financing Cash, Conventional, FHA, VA
Listing Terms Cash, Conventional, FHA, VA
Financing Cash,Conventional,FHA,VA
Special Listing Condition Standard
Read Less Info
Want to know what your home might be worth? Contact us for a FREE valuation!

Our team is ready to help you sell your home for the highest possible price ASAP

Bought with Mihaela Drasovean • Century 21 Redwood Realty
GET MORE INFORMATION





