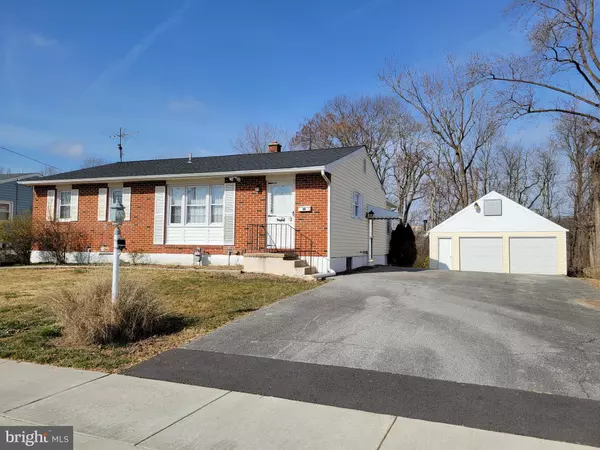For more information regarding the value of a property, please contact us for a free consultation.
Key Details
Sold Price $324,900
Property Type Single Family Home
Sub Type Detached
Listing Status Sold
Purchase Type For Sale
Square Footage 2,325 sqft
Price per Sqft $139
Subdivision Whitehall
MLS Listing ID DENC2056688
Sold Date 03/27/24
Style Ranch/Rambler
Bedrooms 3
Full Baths 1
Half Baths 1
HOA Y/N N
Abv Grd Liv Area 2,325
Originating Board BRIGHT
Year Built 1960
Annual Tax Amount $325
Tax Year 2023
Lot Size 8,712 Sqft
Acres 0.2
Lot Dimensions 76.40 x 110.00
Property Description
This brick ranch offers a traditional floor plan in the community of Whitehall. Three bedrooms that share a full bathroom. Large living room with dining room combination. Kitchen with pantry that leads to the 12x16 enclosed porch addition, with lots of windows giving natural light and a view of the private rear yard. Off the kitchen is the side door to the driveway and the 2 car detached garage, which will be a delight for car enthusiast, wood working/hobbyist. The partially finished basement features an additional family room, as well as office/bonus room with powder room. The other side of the basement features the laundry and utilities. The rear yard has a covered patio. New roof installed in 2024. 1 year HSA warranty included. Conviently located to shopping, restaurants, Christiana Mall, Christiana Hospital, Delaware Park and major roads.
Location
State DE
County New Castle
Area New Castle/Red Lion/Del.City (30904)
Zoning NC6.5
Rooms
Other Rooms Living Room, Dining Room, Bedroom 2, Bedroom 3, Kitchen, Family Room, Bedroom 1, Sun/Florida Room, Office
Basement Connecting Stairway, Partially Finished
Main Level Bedrooms 3
Interior
Interior Features Ceiling Fan(s), Combination Dining/Living, Floor Plan - Traditional, Tub Shower
Hot Water Natural Gas
Cooling Central A/C
Flooring Carpet, Laminated, Vinyl, Wood
Equipment Dishwasher, Dryer, Oven/Range - Electric, Refrigerator, Washer, Water Heater
Fireplace N
Appliance Dishwasher, Dryer, Oven/Range - Electric, Refrigerator, Washer, Water Heater
Heat Source Natural Gas
Laundry Basement
Exterior
Exterior Feature Patio(s)
Garage Spaces 4.0
Carport Spaces 2
Utilities Available Cable TV Available, Phone Available
Water Access N
Roof Type Shingle
Accessibility None
Porch Patio(s)
Total Parking Spaces 4
Garage N
Building
Lot Description Backs - Open Common Area, Flood Plain, Front Yard, SideYard(s), Stream/Creek
Story 1
Foundation Block
Sewer Public Sewer
Water Public
Architectural Style Ranch/Rambler
Level or Stories 1
Additional Building Above Grade, Below Grade
New Construction N
Schools
School District Colonial
Others
Senior Community No
Tax ID 10-023.10-017
Ownership Fee Simple
SqFt Source Assessor
Special Listing Condition Standard
Read Less Info
Want to know what your home might be worth? Contact us for a FREE valuation!

Our team is ready to help you sell your home for the highest possible price ASAP

Bought with Donna Marshall • RE/MAX Point Realty




