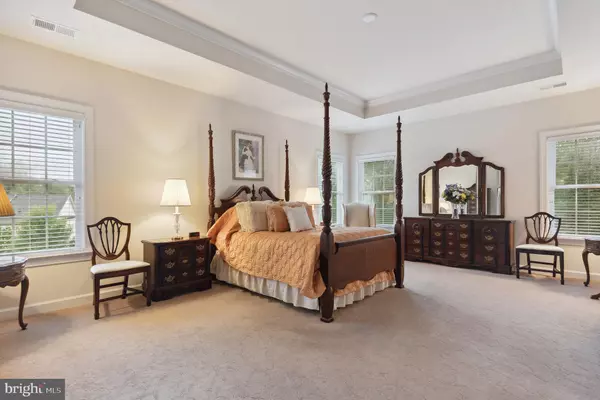For more information regarding the value of a property, please contact us for a free consultation.
Key Details
Sold Price $990,000
Property Type Single Family Home
Sub Type Detached
Listing Status Sold
Purchase Type For Sale
Square Footage 5,912 sqft
Price per Sqft $167
Subdivision Deep Creek Village
MLS Listing ID MDAA2069504
Sold Date 04/02/24
Style Colonial
Bedrooms 4
Full Baths 4
Half Baths 1
HOA Fees $116/qua
HOA Y/N Y
Abv Grd Liv Area 4,148
Originating Board BRIGHT
Year Built 2012
Annual Tax Amount $8,859
Tax Year 2023
Lot Size 10,529 Sqft
Acres 0.24
Property Description
Sellers are offering $50k towards down payment or closing costs to buyer. Elegantly designed brick-front and beautifully maintained executive colonial located in the Broadneck Penisula among other community colonial homes near to historic Annapolis and great area amenities. Large home with Stately dual staircase foyer with majestic two-story family room with grand windows, a private room with glass doors for your baby grand piano, and a convenient sunroom that walks out to your large, raised deck that overlooks a private wooded backyard. Kitchen with upgraded cabinets, granite countertops, and stainless appliances. A large eating area with wonderful built-ins for storage and displaying your collectibles too. 4 large bedrooms. Master bedroom with his and her walk-in closets. Luxury master bathroom with lovely soaking tub and large shower. Jack and Jill bedrooms and bath. A large private bedroom with its own on-suite bathroom as well. The upstairs hallway overlooks the great family room and foyer and grand windows allowing lots of light into this beautiful home. Two-car garage, first-floor laundry, and huge finished walk-out basement to a private rear patio. The basement is finished to include large storage areas and a full bathroom as well. An upgraded paver walkway from the front of the home allows easy access to your private walk-out basement. Great potential for a large in-law apartment should that be a possible buyer’s need now or in the future. Wonderful raised front porch to sit and enjoy your afternoon sunshine that overlooks an exceptionally large court. The community HOA cuts and edges the grass. The home has a complete yard watering system with a sensor so that the system does not water on rainy days and a whole house Generac 22KW generator that works automatically during any power outages that run on piped-in natural gas and will run until the power returns. An awesome safety feature and living convenience. The home has an alarm system. Come, make this low-maintenance home with its great features yours. It will not last long!
Location
State MD
County Anne Arundel
Zoning R5
Rooms
Other Rooms Living Room, Dining Room, Bedroom 2, Bedroom 3, Bedroom 4, Kitchen, Family Room, Library, Foyer, Bedroom 1, Sun/Florida Room, Laundry, Storage Room, Utility Room, Bathroom 1, Bathroom 2, Bathroom 3, Half Bath
Basement Daylight, Partial, Heated, Outside Entrance, Partially Finished, Rear Entrance, Sump Pump, Walkout Level, Windows
Interior
Interior Features Carpet, Crown Moldings, Double/Dual Staircase, Floor Plan - Open, Formal/Separate Dining Room, Kitchen - Eat-In, Kitchen - Table Space, Pantry, Primary Bath(s), Recessed Lighting, Soaking Tub, Tub Shower, Upgraded Countertops, Wainscotting, Walk-in Closet(s), Window Treatments, Wood Floors
Hot Water 60+ Gallon Tank, Natural Gas
Heating Heat Pump(s)
Cooling Central A/C, Dehumidifier, Heat Pump(s), Programmable Thermostat, Zoned
Flooring Carpet, Hardwood, Tile/Brick
Fireplaces Number 1
Fireplaces Type Fireplace - Glass Doors, Gas/Propane, Mantel(s), Marble
Equipment Built-In Microwave, Cooktop, Cooktop - Down Draft, Dishwasher, Disposal, Dryer, Dryer - Front Loading, Dryer - Electric, Energy Efficient Appliances, ENERGY STAR Clothes Washer, ENERGY STAR Dishwasher, ENERGY STAR Refrigerator, Exhaust Fan, Humidifier, Icemaker, Microwave, Oven - Self Cleaning, Oven - Wall, Oven/Range - Electric, Refrigerator, Stainless Steel Appliances, Washer - Front Loading, Water Heater
Fireplace Y
Window Features Double Pane,Energy Efficient,ENERGY STAR Qualified,Screens,Storm,Vinyl Clad
Appliance Built-In Microwave, Cooktop, Cooktop - Down Draft, Dishwasher, Disposal, Dryer, Dryer - Front Loading, Dryer - Electric, Energy Efficient Appliances, ENERGY STAR Clothes Washer, ENERGY STAR Dishwasher, ENERGY STAR Refrigerator, Exhaust Fan, Humidifier, Icemaker, Microwave, Oven - Self Cleaning, Oven - Wall, Oven/Range - Electric, Refrigerator, Stainless Steel Appliances, Washer - Front Loading, Water Heater
Heat Source Electric
Laundry Main Floor
Exterior
Exterior Feature Deck(s), Patio(s), Porch(es)
Garage Garage - Front Entry, Garage Door Opener, Inside Access
Garage Spaces 6.0
Utilities Available Electric Available, Cable TV Available, Natural Gas Available, Phone, Sewer Available, Water Available
Amenities Available Tot Lots/Playground, Common Grounds
Waterfront N
Water Access N
View Trees/Woods, Street
Roof Type Asphalt,Shingle
Street Surface Black Top
Accessibility None
Porch Deck(s), Patio(s), Porch(es)
Parking Type Attached Garage, Driveway
Attached Garage 2
Total Parking Spaces 6
Garage Y
Building
Lot Description Backs to Trees, Cul-de-sac
Story 2
Foundation Brick/Mortar, Block
Sewer Public Sewer
Water Public
Architectural Style Colonial
Level or Stories 2
Additional Building Above Grade, Below Grade
Structure Type 2 Story Ceilings,9'+ Ceilings,Cathedral Ceilings,Dry Wall,Tray Ceilings
New Construction N
Schools
Elementary Schools Broadneck
Middle Schools Magothy River
High Schools Broadneck
School District Anne Arundel County Public Schools
Others
Pets Allowed Y
HOA Fee Include Common Area Maintenance,Lawn Care Front,Lawn Care Rear,Lawn Care Side
Senior Community No
Tax ID 020324390230580
Ownership Fee Simple
SqFt Source Assessor
Security Features Security System,Smoke Detector,Monitored,Motion Detectors
Acceptable Financing Cash, Conventional
Horse Property N
Listing Terms Cash, Conventional
Financing Cash,Conventional
Special Listing Condition Standard
Pets Description No Pet Restrictions
Read Less Info
Want to know what your home might be worth? Contact us for a FREE valuation!

Our team is ready to help you sell your home for the highest possible price ASAP

Bought with John Currence • Berkshire Hathaway HomeServices PenFed Realty
GET MORE INFORMATION





