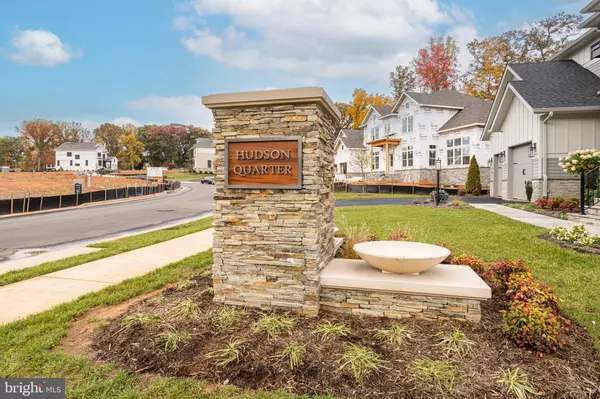For more information regarding the value of a property, please contact us for a free consultation.
Key Details
Sold Price $1,783,578
Property Type Single Family Home
Sub Type Detached
Listing Status Sold
Purchase Type For Sale
Square Footage 5,548 sqft
Price per Sqft $321
Subdivision None Available
MLS Listing ID VAFX2077546
Sold Date 04/01/24
Style Contemporary,Transitional
Bedrooms 4
Full Baths 4
Half Baths 1
HOA Fees $135/mo
HOA Y/N Y
Abv Grd Liv Area 4,286
Originating Board BRIGHT
Year Built 2022
Tax Year 2022
Lot Size 0.321 Acres
Acres 0.32
Property Description
A beautiful new boutique community of 18 homes in Falls Church by award winning Gulick Group Builders --Hurry, only 3 homes available! Tucked away in a private enclave surrounded by trees, nature, walking trails. we are close distance to Falls Church City, Mosaic, Tysons and DC. There are 3 model types to choose from This home is our Hudson house type .See floor plans for this home attached. Please note this home is to be built. The photos shown are of model home (Evanton house type) Prices range from $1,629,500M to $1,8M. This listing is for the Hudson model on 1/3 of an acre homesite at the end of a private cul-de-sac. The Hudson model features walls of windows that frame the trees, large open kitchen and family room design. Tons of fabulous features included! Finished recreation room and full bathroom in lower level included. Model of the Evanton style home is available to tour by appointment or during our OPEN HOUSE SATURDAY 1pm-5ppm. Please note the open house will be held at the community model home. Address is 6562 Brooks Pl.
Don't miss this limited opportunity! Google website Hudson Quarter in Falls Church for more details!
Location
State VA
County Fairfax
Zoning RESIDENTIAL
Rooms
Basement Partially Finished, Space For Rooms, Walkout Level, Walkout Stairs, Windows, Full, Heated, Sump Pump
Interior
Interior Features Breakfast Area, Carpet, Combination Kitchen/Living, Combination Kitchen/Dining, Family Room Off Kitchen, Floor Plan - Open, Kitchen - Gourmet, Kitchen - Island, Pantry, Recessed Lighting, Upgraded Countertops, Wood Floors, Formal/Separate Dining Room, Kitchen - Table Space, Soaking Tub, Stall Shower, Walk-in Closet(s)
Hot Water Natural Gas
Heating Programmable Thermostat, Central, Forced Air, Heat Pump(s), Zoned
Cooling Programmable Thermostat, Central A/C
Flooring Carpet, Ceramic Tile, Hardwood
Fireplaces Number 1
Fireplaces Type Gas/Propane
Equipment Built-In Microwave, Built-In Range, Dishwasher, Disposal, Instant Hot Water, Microwave, Oven - Self Cleaning, Oven/Range - Gas, Range Hood, Refrigerator, Six Burner Stove, Stainless Steel Appliances, Water Heater, Icemaker
Furnishings No
Fireplace Y
Window Features Double Pane,Double Hung,Energy Efficient,Insulated,Low-E,Screens,Triple Pane
Appliance Built-In Microwave, Built-In Range, Dishwasher, Disposal, Instant Hot Water, Microwave, Oven - Self Cleaning, Oven/Range - Gas, Range Hood, Refrigerator, Six Burner Stove, Stainless Steel Appliances, Water Heater, Icemaker
Heat Source None
Laundry Main Floor
Exterior
Garage Garage - Front Entry, Garage Door Opener
Garage Spaces 2.0
Utilities Available Electric Available, Natural Gas Available, Cable TV, Sewer Available
Waterfront N
Water Access N
Roof Type Architectural Shingle
Accessibility None
Parking Type Attached Garage
Attached Garage 2
Total Parking Spaces 2
Garage Y
Building
Lot Description Backs to Trees, Cul-de-sac, Trees/Wooded, Front Yard, Landscaping, Rear Yard
Story 3
Foundation Concrete Perimeter
Sewer Public Sewer
Water Public
Architectural Style Contemporary, Transitional
Level or Stories 3
Additional Building Above Grade, Below Grade
Structure Type 9'+ Ceilings
New Construction Y
Schools
School District Fairfax County Public Schools
Others
Pets Allowed Y
HOA Fee Include Common Area Maintenance,Snow Removal
Senior Community No
Tax ID NO TAX RECORD
Ownership Fee Simple
SqFt Source Estimated
Horse Property N
Special Listing Condition Standard
Pets Description No Pet Restrictions
Read Less Info
Want to know what your home might be worth? Contact us for a FREE valuation!

Our team is ready to help you sell your home for the highest possible price ASAP

Bought with Tina C Cheung • EXP Realty, LLC
GET MORE INFORMATION





