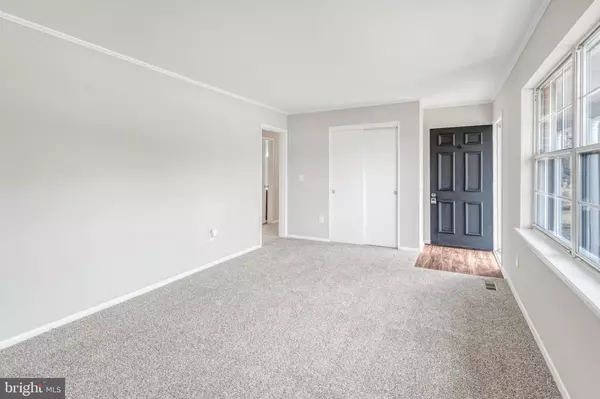For more information regarding the value of a property, please contact us for a free consultation.
Key Details
Sold Price $410,000
Property Type Single Family Home
Sub Type Detached
Listing Status Sold
Purchase Type For Sale
Square Footage 2,176 sqft
Price per Sqft $188
Subdivision None Available
MLS Listing ID VAST2027296
Sold Date 04/05/24
Style Raised Ranch/Rambler
Bedrooms 3
Full Baths 3
HOA Y/N N
Abv Grd Liv Area 1,176
Originating Board BRIGHT
Year Built 1900
Annual Tax Amount $2,012
Tax Year 2022
Lot Size 0.500 Acres
Acres 0.5
Property Description
Welcome home! This 3 bedroom home is bright and airy with new flooring and fresh paint throughout. The living room features new plush carpeting and a large picture window filling the space with natural light. Continue into the spacious eat-in kitchen, where you'll find new luxury vinyl plan floors and stainless steel appliances. Down the hall, the primary bedroom includes soft new carpeting under your feet, multiple closets, and a sizable en suite bathroom. Two additional bedrooms both have the same lush carpeted floors, roomy closets, and ceiling fans. Downstairs, the newly finished expansive rec room provides you with an abundance of additional living space. The second full bathroom features a handsome walk-in shower and modern fixtures. On this level, you will also find the laundry room and a large storage room. Walk outside from the lower level or enjoy the peaceful screened-in porch and deck off of the kitchen. The tree-lined backyard provides you with privacy and room to relax or entertain. On the front of the home, the two car garage gives you even more space for storage and parking, plus you'll have plenty of room for visitors with your wide driveway. No HOA! Minutes to Giant, Wegmans, Downtown Fredericksburg, Central Park Shopping, Spotsylvania Towne Center, Old Mill Park, Rappahannock River Heritage Trail, University of Mary Washington, Riverside Center for the Performing Arts, and Mary Washington Hospital. Quick access to Route 17, Route 1, I-95, Route 3, Butler Road, Caroline Street, Fall Hill Avenue, and Cowan Boulevard. Come check out your new home today!
Location
State VA
County Stafford
Zoning R1
Rooms
Basement Other, Walkout Level
Main Level Bedrooms 3
Interior
Hot Water Electric
Heating Forced Air
Cooling Central A/C
Flooring Carpet, Luxury Vinyl Plank
Equipment Built-In Microwave, Dishwasher, Refrigerator, Icemaker, Stove
Appliance Built-In Microwave, Dishwasher, Refrigerator, Icemaker, Stove
Heat Source Oil
Laundry Hookup
Exterior
Exterior Feature Deck(s), Screened
Parking Features Garage - Front Entry
Garage Spaces 2.0
Water Access N
Accessibility None
Porch Deck(s), Screened
Attached Garage 2
Total Parking Spaces 2
Garage Y
Building
Story 2
Foundation Other
Sewer Public Sewer
Water Public
Architectural Style Raised Ranch/Rambler
Level or Stories 2
Additional Building Above Grade, Below Grade
New Construction N
Schools
Elementary Schools Falmouth
Middle Schools Drew
High Schools Stafford
School District Stafford County Public Schools
Others
Senior Community No
Tax ID 53 35A
Ownership Fee Simple
SqFt Source Assessor
Special Listing Condition Standard
Read Less Info
Want to know what your home might be worth? Contact us for a FREE valuation!

Our team is ready to help you sell your home for the highest possible price ASAP

Bought with Tracey L Farmer • Century 21 Redwood Realty




