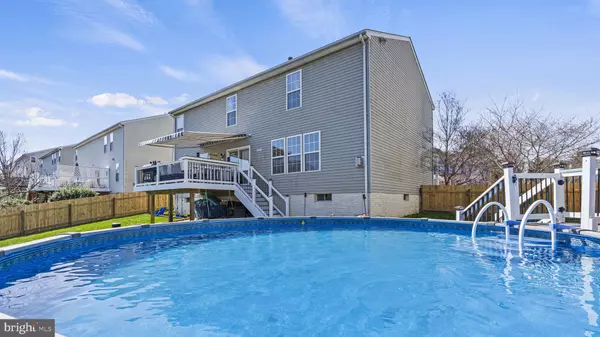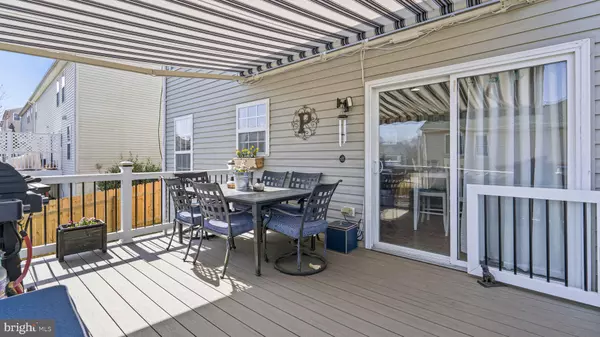For more information regarding the value of a property, please contact us for a free consultation.
Key Details
Sold Price $600,000
Property Type Single Family Home
Sub Type Detached
Listing Status Sold
Purchase Type For Sale
Square Footage 2,544 sqft
Price per Sqft $235
Subdivision Apple Grove
MLS Listing ID VAST2026710
Sold Date 04/15/24
Style Traditional
Bedrooms 4
Full Baths 2
Half Baths 1
HOA Fees $66/qua
HOA Y/N Y
Abv Grd Liv Area 2,544
Originating Board BRIGHT
Year Built 2001
Annual Tax Amount $3,496
Tax Year 2022
Lot Size 8,001 Sqft
Acres 0.18
Property Description
Welcome to your future home, nestled in the heart of Stafford, Virginia's charming Apple Grove community. This spacious 4-bedroom, 2.5-bathroom single-family haven spans over 3200 square feet across three finished levels, offering a perfect blend of style and functionality for your family's needs.
As you step inside, you'll be greeted by the warmth of brand new laminate plank flooring that graces the main living level, creating an inviting atmosphere for gatherings and relaxation alike. The foyer leading to formal dining and living rooms, perfect for intimate gatherings or flexible space for your home office needs. The kitchen, adorned with stainless steel appliances and featuring tile flooring, is both fresh and efficient, complete with a reach-in pantry for your culinary essentials. The laundry room, conveniently located off the kitchen, boasts custom shelving, an additional pantry, and cabinets for ample storage.
Step outside to the covered front porch, where you can enjoy your morning coffee or greet neighbors in this friendly community. The backyard oasis beckons with a paver patio and a new composite and vinyl deck, featuring a new retractable awning for shaded relaxation on sunny days. The flat yard offers plenty of space for outdoor activities and boasts an above-ground pool with a gated walk-up platform, perfect for summertime fun!
Rest easy knowing that this home has been meticulously maintained, with newer roofing, HVAC, and water heater ensuring comfort and peace of mind for years to come. The recently painted interior, along with brand new neutral-colored carpeting, adds a touch of modern elegance to every corner.
The primary bedroom is a spacious sanctuary and features a large walk-in closet, providing ample storage space for your wardrobe essentials and accessories. Attached is an en suite bathroom, offering convenience and privacy with modern fixtures and finishes.
Adjacent to the primary bedroom, you'll discover a versatile bonus room, perfect for accommodating your needs. Whether you envision it as a playroom, a cozy reading nook, or a home gym, this flexible space offers endless possibilities to tailor it to your lifestyle preferences. Three well appointed secondary bedroom and the additional full bath are set off of the bonus room.
The lower level, offers additional living space with a partially finished rec room, utility room, and storage area, providing endless possibilities for customization to suit your lifestyle.
With a traditional floor plan, ample storage, and modern amenities throughout, this home invites you to create lasting memories in a space that truly feels like home. Don't miss the opportunity to make this versatile and stylish abode yours today. Close proximity to shopping, dining, lifestyle.. a stones throw the Tractor Supply!
Deck 2022, Pool deck 2023, Pool 2022, Fence 2023 Awning 2022, Carpet Feb 2024, Laminate flooring Feb 2024, Main level and basement paint Feb 2024. Roof 2018, HVAC 2018, WH 2016, Kitch appliances 2017/2018..
Location
State VA
County Stafford
Zoning R2
Rooms
Other Rooms Living Room, Dining Room, Primary Bedroom, Bedroom 2, Bedroom 3, Bedroom 4, Kitchen, Family Room, Laundry, Recreation Room, Storage Room, Utility Room, Bathroom 2, Primary Bathroom, Half Bath
Basement Interior Access, Partially Finished
Interior
Interior Features Breakfast Area, Ceiling Fan(s)
Hot Water Electric
Heating Heat Pump - Oil BackUp
Cooling Central A/C
Flooring Luxury Vinyl Plank, Ceramic Tile, Partially Carpeted
Fireplaces Number 1
Fireplaces Type Gas/Propane
Equipment Built-In Microwave, Dishwasher, Disposal, Oven - Single, Refrigerator
Furnishings No
Fireplace Y
Appliance Built-In Microwave, Dishwasher, Disposal, Oven - Single, Refrigerator
Heat Source Electric
Laundry Main Floor
Exterior
Parking Features Garage - Front Entry
Garage Spaces 4.0
Fence Fully
Pool Above Ground, Fenced
Utilities Available Propane
Amenities Available Tot Lots/Playground
Water Access N
Roof Type Architectural Shingle
Accessibility None
Attached Garage 2
Total Parking Spaces 4
Garage Y
Building
Story 2
Foundation Concrete Perimeter
Sewer Public Sewer
Water Public
Architectural Style Traditional
Level or Stories 2
Additional Building Above Grade, Below Grade
Structure Type Dry Wall
New Construction N
Schools
School District Stafford County Public Schools
Others
Senior Community No
Tax ID 19M 1 45
Ownership Fee Simple
SqFt Source Assessor
Acceptable Financing VA, FHA, Conventional, Cash
Listing Terms VA, FHA, Conventional, Cash
Financing VA,FHA,Conventional,Cash
Special Listing Condition Standard
Read Less Info
Want to know what your home might be worth? Contact us for a FREE valuation!

Our team is ready to help you sell your home for the highest possible price ASAP

Bought with Garrett Howell • Samson Properties




